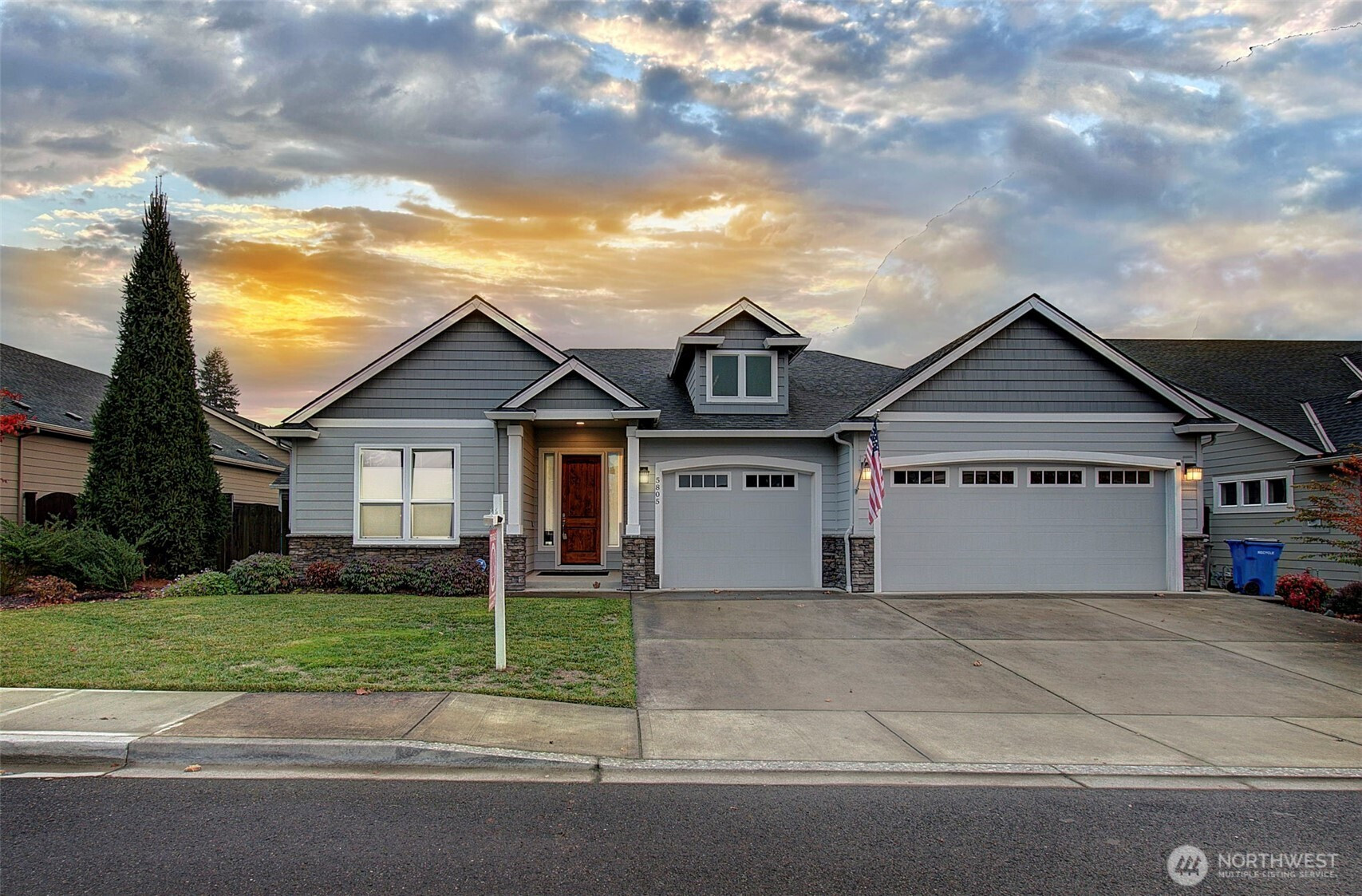




































MLS #2453860 / Listing provided by NWMLS & Keller Williams-Premier Prtnrs.
$725,000
5805 NE 121st Way
Vancouver,
WA
98686
Beds
Baths
Sq Ft
Per Sq Ft
Year Built
Beautiful 3-bedroom, 2-bath home with 2,136 SF and a 3-car garage! Enjoy an open-concept layout featuring a spacious living room with fireplace, formal dining room, and a kitchen with island, eating nook, SS appliances, and walk-in pantry. The primary suite offers a walk-in shower, soaker tub, and large walk-in closet. Relax on the covered back patio overlooking the fenced yard with storage shed. Additional highlights include an outdoor sprinkler system and convenient access from the kitchen to the backyard via sliding doors-perfect for entertaining!
Disclaimer: The information contained in this listing has not been verified by Hawkins-Poe Real Estate Services and should be verified by the buyer.
Bedrooms
- Total Bedrooms: 4
- Main Level Bedrooms: 4
- Lower Level Bedrooms: 0
- Upper Level Bedrooms: 0
Bathrooms
- Total Bathrooms: 2
- Half Bathrooms: 0
- Three-quarter Bathrooms: 0
- Full Bathrooms: 2
- Full Bathrooms in Garage: 0
- Half Bathrooms in Garage: 0
- Three-quarter Bathrooms in Garage: 0
Fireplaces
- Total Fireplaces: 1
- Main Level Fireplaces: 1
Water Heater
- Water Heater Location: Garage
- Water Heater Type: gAS
Heating & Cooling
- Heating: Yes
- Cooling: Yes
Parking
- Garage: Yes
- Garage Attached: Yes
- Garage Spaces: 3
- Parking Features: Driveway, Attached Garage
- Parking Total: 3
Structure
- Roof: Composition
- Exterior Features: Cement Planked
Lot Details
- Lot Features: Paved, Sidewalk
- Acres: 0.1806
Schools
- High School District: Battle Ground
- High School: Prairie High
- Middle School: Pleasant Valley Middle
- Elementary School: Pleasant Valley Primary
Lot Details
- Lot Features: Paved, Sidewalk
- Acres: 0.1806
Power
- Energy Source: Electric, Natural Gas
- Power Company: CPUD
Water, Sewer, and Garbage
- Sewer Company: Clark Regional Wastewater District
- Sewer: Sewer Connected
- Water Company: CPUD
- Water Source: Public

Betty Codute
Broker | REALTOR®
Send Betty Codute an email




































