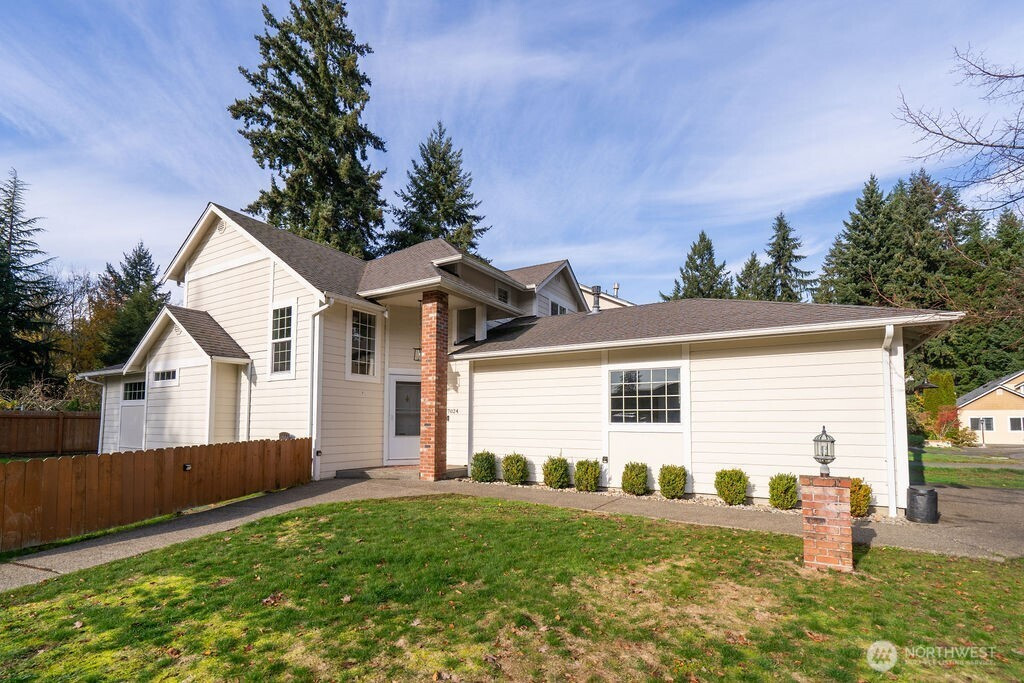






































MLS #2455097 / Listing provided by NWMLS & Quigg & Co Real Estate.
$480,000
7024 46th Lane SE
Olympia,
WA
98503
Beds
Baths
Sq Ft
Per Sq Ft
Year Built
Discover this charming, impeccably cared-for home tucked on a private corner lot at the end of a quiet cul-de-sac, just a short stroll from the lake and nearby nature preserve. The light-filled kitchen flows effortlessly into the living room, where vaulted ceilings and a cozy gas fireplace create a warm, welcoming atmosphere that extends out to the patio and beautifully landscaped, fully fenced backyard. The main level features a comfortable primary suite with its own bath, convenient laundry area, and an oversized two-car garage with extra depth for storage or projects. Upstairs, you’ll find two generous bedrooms, an additional full bath. Finally a dog run for those furry friends.
Disclaimer: The information contained in this listing has not been verified by Hawkins-Poe Real Estate Services and should be verified by the buyer.
Bedrooms
- Total Bedrooms: 3
- Main Level Bedrooms: 1
- Lower Level Bedrooms: 0
- Upper Level Bedrooms: 2
Bathrooms
- Total Bathrooms: 3
- Half Bathrooms: 1
- Three-quarter Bathrooms: 0
- Full Bathrooms: 2
- Full Bathrooms in Garage: 0
- Half Bathrooms in Garage: 0
- Three-quarter Bathrooms in Garage: 0
Fireplaces
- Total Fireplaces: 1
- Lower Level Fireplaces: 1
Water Heater
- Water Heater Location: Garage
- Water Heater Type: Electric
Heating & Cooling
- Heating: Yes
- Cooling: No
Parking
- Garage: Yes
- Garage Attached: Yes
- Garage Spaces: 2
- Parking Features: Attached Garage
- Parking Total: 2
Structure
- Roof: Composition
- Exterior Features: Metal/Vinyl, Wood Products
- Foundation: Poured Concrete
Lot Details
- Lot Features: Cul-De-Sac
- Acres: 0.1533
- Foundation: Poured Concrete
Schools
- High School District: North Thurston
- High School: Buyer To Verify
- Middle School: Buyer To Verify
- Elementary School: Buyer To Verify
Transportation
- Nearby Bus Line: true
Lot Details
- Lot Features: Cul-De-Sac
- Acres: 0.1533
- Foundation: Poured Concrete
Power
- Energy Source: Electric
Water, Sewer, and Garbage
- Sewer: Sewer Connected
- Water Source: Public

Betty Codute
Broker | REALTOR®
Send Betty Codute an email






































