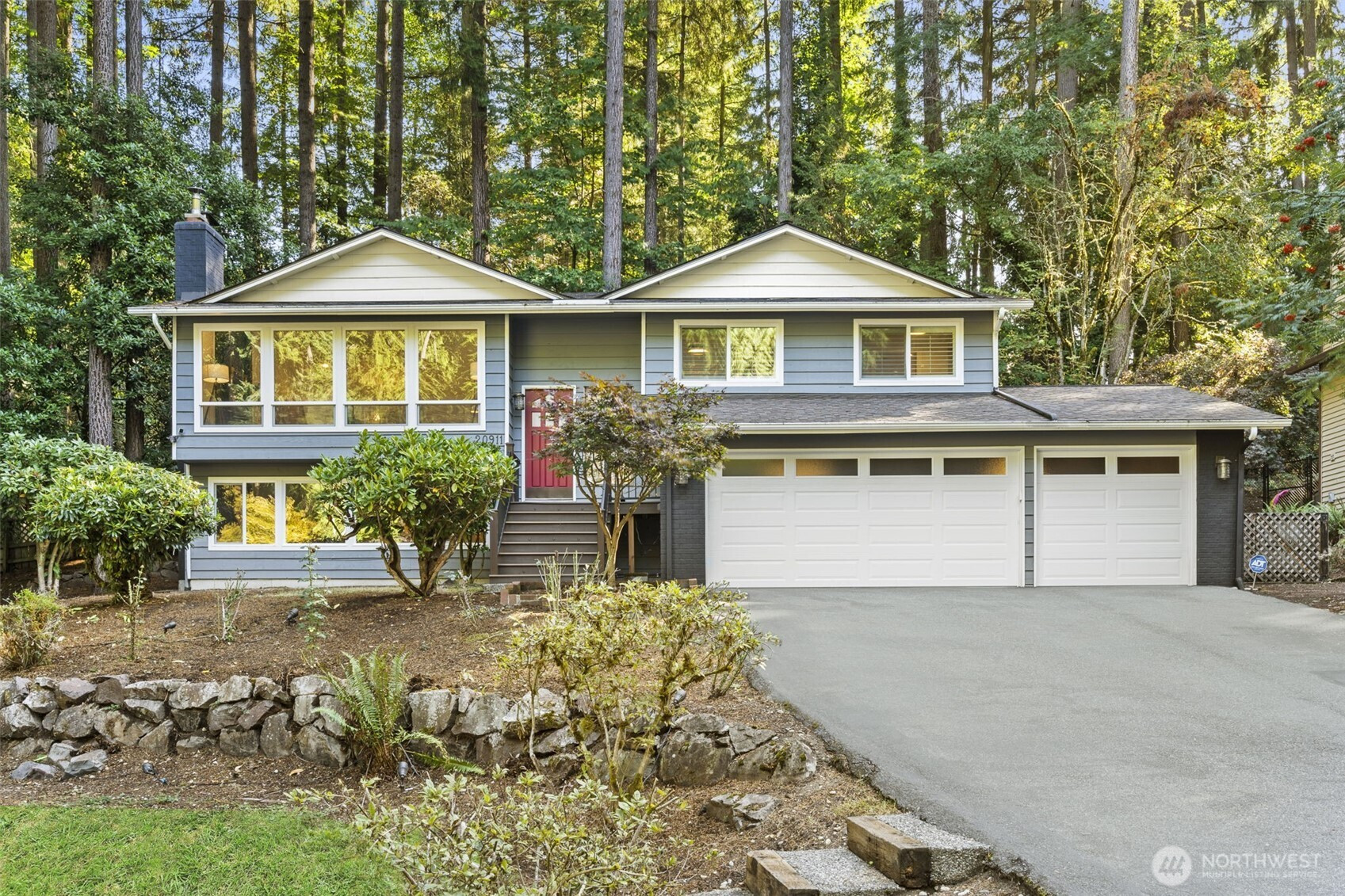







































MLS #2407847 / Listing provided by NWMLS .
$1,450,000
20911 30th Drive SE
Bothell,
WA
98021
Beds
Baths
Sq Ft
Per Sq Ft
Year Built
Welcome to this beautifully updated west-facing home on a quiet cul-de-sac in Chestnut Hills. A truly unique opportunity—rare .43-acre lot in incorporated Bothell with mature trees for privacy, no HOA, and over $200K in recent upgrades. 2,358 SF with 3 bedrooms (potential 4th), 3 baths, XL family room, and open great room with wood floors. Gourmet kitchen for entertaining features high-end appliances: Insta Hot, Liebherr fridge, wine cooler & drawer microwave in island, and digital induction range. Spacious primary suite with hot tub access. 3-car garage, new finishes throughout, gas furnace & water heater. Top-rated Northshore Schools—walk to elementary & junior high, 5 min to high school, near MillCreek TC, Pre-inspected & move-in ready!
Disclaimer: The information contained in this listing has not been verified by Hawkins-Poe Real Estate Services and should be verified by the buyer.
Open House Schedules
Come out to our 1st Open House Weekend!! Buyer's Specialist Agent Marleen will be on-site!
26
4 PM - 6 PM
27
12 PM - 3 PM
28
12 PM - 3 PM
Bedrooms
- Total Bedrooms: 3
- Main Level Bedrooms: 2
- Lower Level Bedrooms: 1
- Upper Level Bedrooms: 0
Bathrooms
- Total Bathrooms: 3
- Half Bathrooms: 0
- Three-quarter Bathrooms: 2
- Full Bathrooms: 1
- Full Bathrooms in Garage: 0
- Half Bathrooms in Garage: 0
- Three-quarter Bathrooms in Garage: 0
Fireplaces
- Total Fireplaces: 2
- Lower Level Fireplaces: 1
- Main Level Fireplaces: 1
Water Heater
- Water Heater Location: Utility Closet Downstairs
- Water Heater Type: Gas
Heating & Cooling
- Heating: Yes
- Cooling: Yes
Parking
- Garage: Yes
- Garage Attached: Yes
- Garage Spaces: 3
- Parking Features: Driveway, Attached Garage
- Parking Total: 3
Structure
- Roof: Composition
- Exterior Features: Wood
- Foundation: Concrete Ribbon, Poured Concrete
Lot Details
- Lot Features: Cul-De-Sac, Dead End Street
- Acres: 0.43
- Foundation: Concrete Ribbon, Poured Concrete
Schools
- High School District: Northshore
- High School: North Creek High School
- Middle School: Skyview Middle School
- Elementary School: Canyon Creek Elem
Transportation
- Nearby Bus Line: true
Lot Details
- Lot Features: Cul-De-Sac, Dead End Street
- Acres: 0.43
- Foundation: Concrete Ribbon, Poured Concrete
Power
- Energy Source: Natural Gas
- Power Company: PUD
Water, Sewer, and Garbage
- Sewer Company: Septic
- Sewer: Septic Tank
- Water Company: alderwood water
- Water Source: Public

Betty Codute
Broker | REALTOR®
Send Betty Codute an email







































