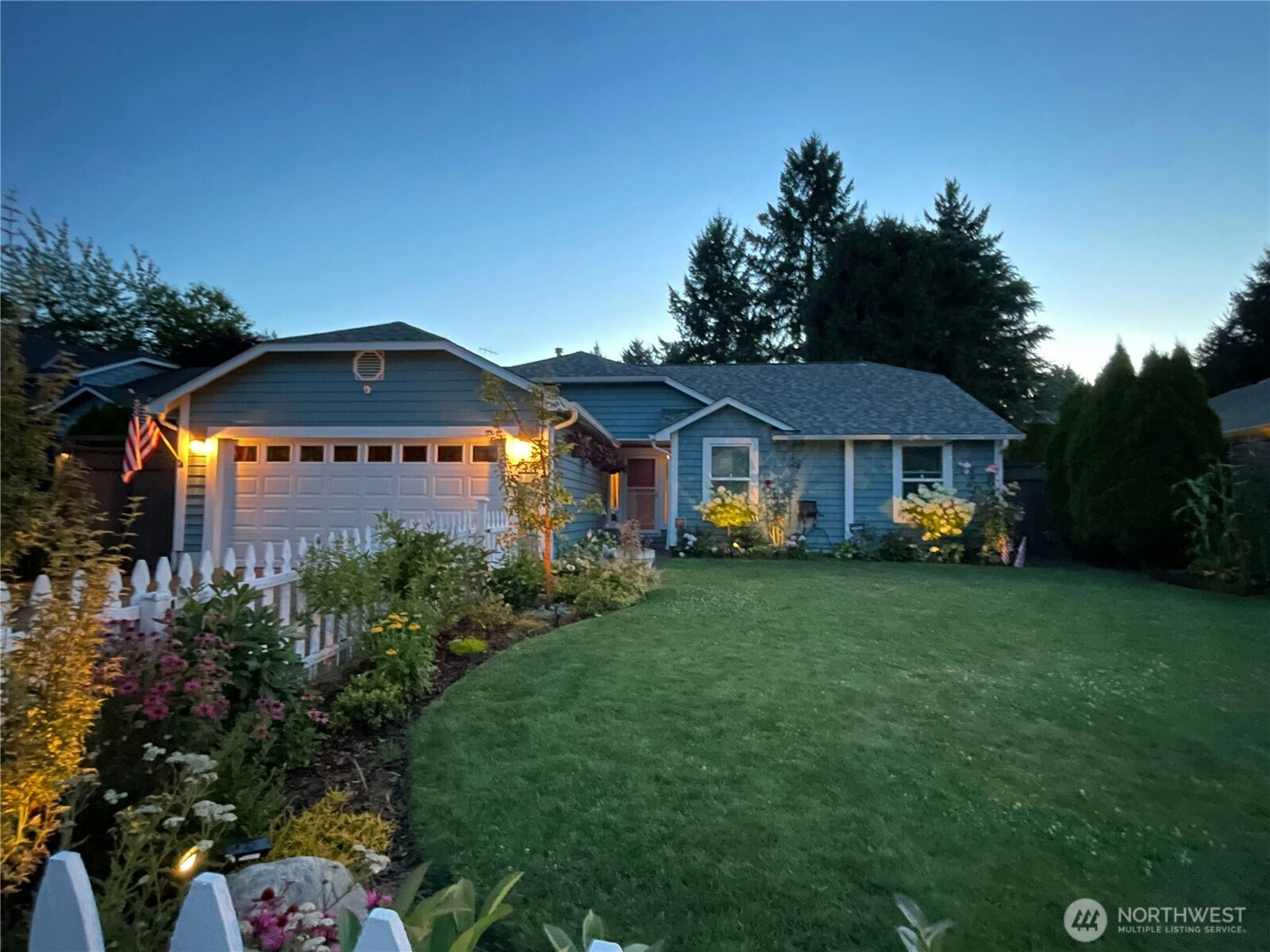






















MLS #2414499 / Listing provided by NWMLS & Windermere Real Estate/East.
$650,000
22119 124th Avenue SE
Kent,
WA
98031
Beds
Baths
Sq Ft
Per Sq Ft
Year Built
Move-in ready home with nice curb appeal, an open layout, and a backyard that’s truly a dream! Vaulted ceilings and large windows make the space feel light, bright, and airy. Not a fan of carpet? You’re in luck—bamboo and LVT flooring flow throughout. The spacious primary suite offers two closets and a beautifully remodeled en-suite bath. Don’t miss the stylishly updated hall bath and ample storage throughout. Tech lovers will appreciate high-speed cabling and an EV charger. The fully fenced, parklike backyard is a showstopper with refreshed landscaping, a built-in firepit, and a large, covered deck—perfect for year-round enjoyment. Pre-inspection report available upon request.
Disclaimer: The information contained in this listing has not been verified by Hawkins-Poe Real Estate Services and should be verified by the buyer.
Open House Schedules
2
2 PM - 4 PM
3
1 PM - 3 PM
Bedrooms
- Total Bedrooms: 3
- Main Level Bedrooms: 3
- Lower Level Bedrooms: 0
- Upper Level Bedrooms: 0
- Possible Bedrooms: 3
Bathrooms
- Total Bathrooms: 2
- Half Bathrooms: 0
- Three-quarter Bathrooms: 0
- Full Bathrooms: 2
- Full Bathrooms in Garage: 0
- Half Bathrooms in Garage: 0
- Three-quarter Bathrooms in Garage: 0
Fireplaces
- Total Fireplaces: 1
- Main Level Fireplaces: 1
Water Heater
- Water Heater Location: Garage
- Water Heater Type: Gas
Heating & Cooling
- Heating: Yes
- Cooling: Yes
Parking
- Garage: Yes
- Garage Attached: Yes
- Garage Spaces: 2
- Parking Features: Driveway, Attached Garage
- Parking Total: 2
Structure
- Roof: Composition
- Exterior Features: Wood
- Foundation: Poured Concrete, Slab
Lot Details
- Lot Features: Curbs, Paved, Sidewalk
- Acres: 0.1445
- Foundation: Poured Concrete, Slab
Schools
- High School District: Kent
- High School: Kentridge High
- Middle School: Northwood Jnr High
- Elementary School: Soos Creek Elem
Transportation
- Nearby Bus Line: true
Lot Details
- Lot Features: Curbs, Paved, Sidewalk
- Acres: 0.1445
- Foundation: Poured Concrete, Slab
Power
- Energy Source: Electric, Natural Gas
- Power Company: PSE
Water, Sewer, and Garbage
- Sewer Company: Soos Creek
- Sewer: Sewer Connected
- Water Company: Soos Creek
- Water Source: Public

Betty Codute
Broker | REALTOR®
Send Betty Codute an email






















