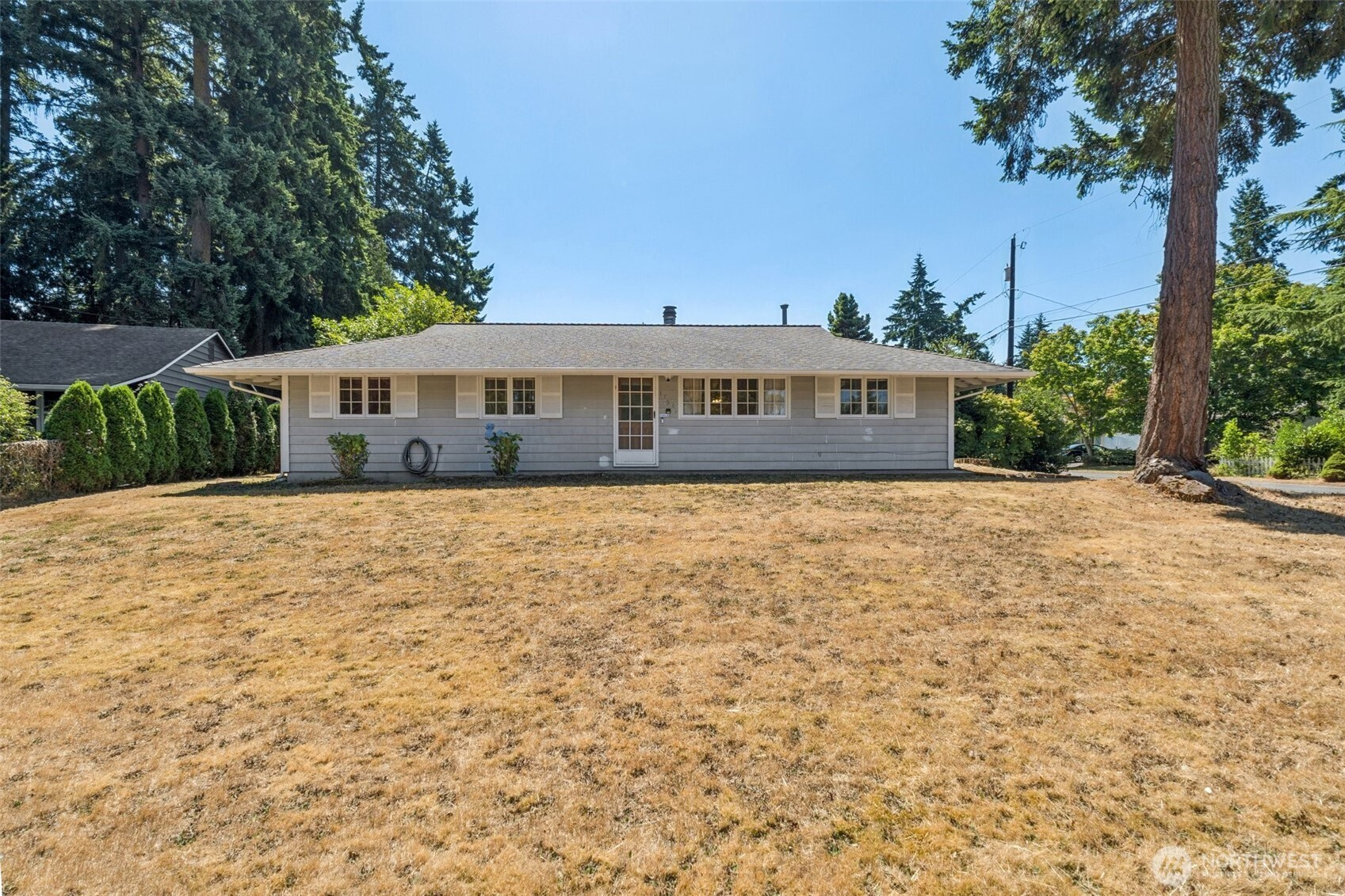





















MLS #2415015 / Listing provided by NWMLS & CENTURY 21 North Homes Realty.
$600,000
17511 62nd Ave W
Lynnwood,
WA
98037
Beds
Baths
Sq Ft
Per Sq Ft
Year Built
Lynnwood rambler on large corner lot! Center wrap around fire place brings the house together with a flowing floor plan from the living space to the kitchen and bedrooms, creating a flexible and usable home. 3 bedrooms are located on one end of the home with a 4th large bedroom or flex space located on the other. The kitchen slider allows you to step outside to the spacious low maintenance backyard with large patio, perfect for indoor/outdoor entertaining & relaxing. Enjoy ample parking with two driveways for RV, trailers, or boat. Easy access to Hwy 99 & I-5 & light rail station--close to shops, restaurants & the Alderwood Mall.
Disclaimer: The information contained in this listing has not been verified by Hawkins-Poe Real Estate Services and should be verified by the buyer.
Bedrooms
- Total Bedrooms: 4
- Main Level Bedrooms: 4
- Lower Level Bedrooms: 0
- Upper Level Bedrooms: 0
- Possible Bedrooms: 4
Bathrooms
- Total Bathrooms: 2
- Half Bathrooms: 1
- Three-quarter Bathrooms: 0
- Full Bathrooms: 1
- Full Bathrooms in Garage: 0
- Half Bathrooms in Garage: 0
- Three-quarter Bathrooms in Garage: 0
Fireplaces
- Total Fireplaces: 1
- Main Level Fireplaces: 1
Water Heater
- Water Heater Location: Laundry room
- Water Heater Type: Electric Instant
Heating & Cooling
- Heating: Yes
- Cooling: No
Parking
- Garage Attached: No
- Parking Features: Driveway
- Parking Total: 0
Structure
- Roof: Composition
- Exterior Features: Wood, Wood Products
- Foundation: Poured Concrete
Lot Details
- Acres: 0.16
- Foundation: Poured Concrete
Schools
- High School District: Edmonds
Transportation
- Nearby Bus Line: true
Lot Details
- Acres: 0.16
- Foundation: Poured Concrete
Power
- Energy Source: Electric
Water, Sewer, and Garbage
- Sewer: Septic Tank
- Water Source: Public

Betty Codute
Broker | REALTOR®
Send Betty Codute an email





















