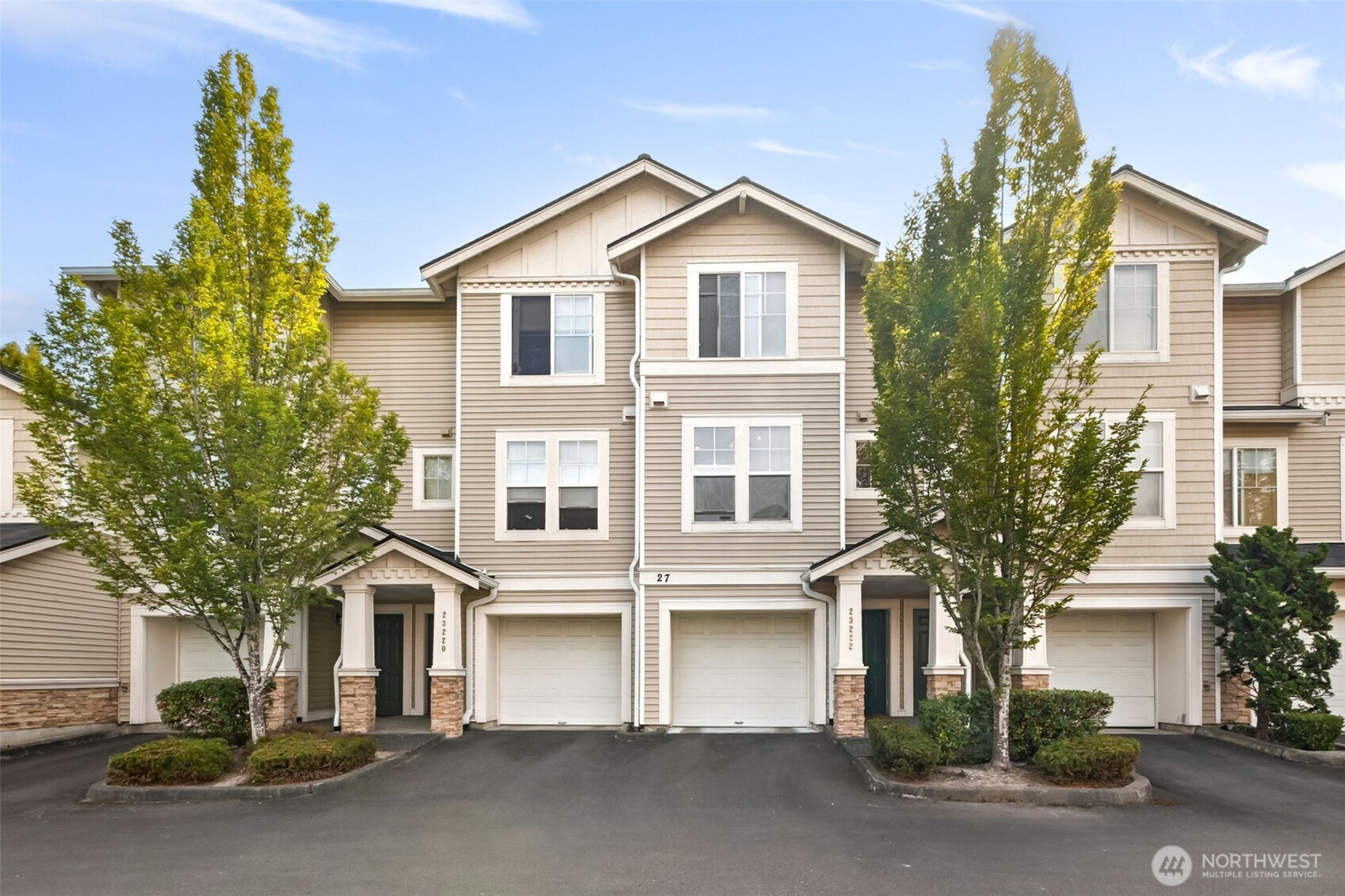























MLS #2416009 / Listing provided by NWMLS & Keller Williams Realty.
$380,000
23222 63rd Place S
Unit 27-4
Kent,
WA
98032
Beds
Baths
Sq Ft
Per Sq Ft
Year Built
Welcome to highly desired Bay View Townhomes at "The Lakes!" This bright and cheerful townhome features high ceilings, gleaming hardwood floors & an open-concept main level - perfect for entertaining. Enjoy the spacious living room w/ cozy gas fireplace, sliding door leading to private deck overlooking a beautifully maintained yard by the HOA. The well-appointed kitchen offers an island for extra prep space, adjacent spacious dining area, and a convenient 1/2 bath. Upstairs, you'll find a generous primary suite w/ its own full en-suite bath, plus a 2nd bedroom and an additional full bath. The lower level offers a 2-car tandem garage that offers flex room, home gym, etc. Easy access to Kent Station, light rail, Hwy. 67, I-5, SEA-TAC Airport.
Disclaimer: The information contained in this listing has not been verified by Hawkins-Poe Real Estate Services and should be verified by the buyer.
Bedrooms
- Total Bedrooms: 2
- Main Level Bedrooms: 0
- Lower Level Bedrooms: 0
- Upper Level Bedrooms: 2
- Possible Bedrooms: 2
Bathrooms
- Total Bathrooms: 3
- Half Bathrooms: 1
- Three-quarter Bathrooms: 0
- Full Bathrooms: 2
- Full Bathrooms in Garage: 0
- Half Bathrooms in Garage: 0
- Three-quarter Bathrooms in Garage: 0
Fireplaces
- Total Fireplaces: 1
- Main Level Fireplaces: 1
Heating & Cooling
- Heating: Yes
- Cooling: No
Parking
- Garage: Yes
- Garage Spaces: 2
- Parking Features: Individual Garage
Structure
- Roof: Composition
- Exterior Features: Wood, Wood Products
Lot Details
- Lot Features: Paved, Sidewalk
Schools
- High School District: Kent
- High School: Kent-Meridian High
- Middle School: Mill Creek Mid Sch
- Elementary School: Neely O Brien Elem
Lot Details
- Lot Features: Paved, Sidewalk
Power
- Energy Source: Electric, Natural Gas
- Power Company: PSE
Water, Sewer, and Garbage
- Sewer Company: HOA
- Water Company: HOA

Betty Codute
Broker | REALTOR®
Send Betty Codute an email























