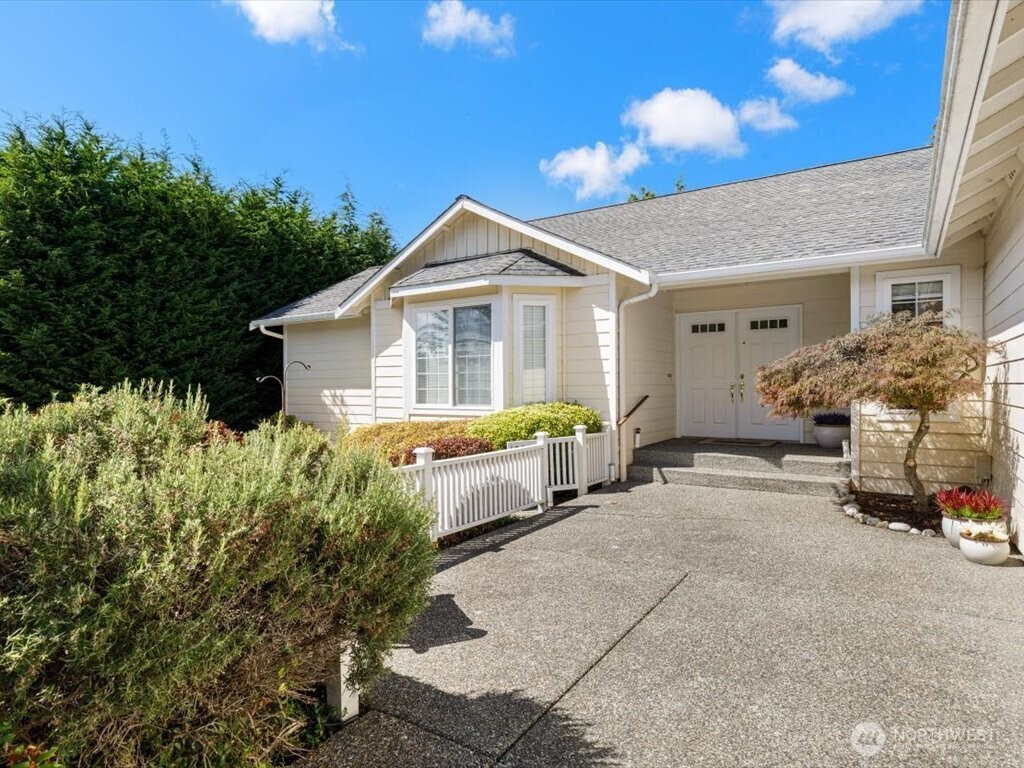



















MLS #2421135 / Listing provided by NWMLS & MLS4owners.com.
$769,000
1265 Long Drive
Freeland,
WA
98249
Beds
Baths
Sq Ft
Per Sq Ft
Year Built
This elegant custom designed home is a bright and spacious single level rambler with an open floor plan that suits all lifestyles. It is set in the Holmes Harbor Golf and Yacht Club on a dead-end street with a serene vibe. There are so many splendid features like cathedral ceilings in the main living and dining room, crown molding & double French doors in the den/flex room, walk-in pantry, Lazy Suzan cupboards & appliance garage in the modern kitchen. There is a tree-enclosed private yard with deck and patios to enjoy relaxing and entertaining. The ensuite is a lovely retreat with a bay window and double French doors. It is so easy to fall in love with this well-designed home.
Disclaimer: The information contained in this listing has not been verified by Hawkins-Poe Real Estate Services and should be verified by the buyer.
Bedrooms
- Total Bedrooms: 3
- Main Level Bedrooms: 3
- Lower Level Bedrooms: 0
- Upper Level Bedrooms: 0
- Possible Bedrooms: 3
Bathrooms
- Total Bathrooms: 2
- Half Bathrooms: 0
- Three-quarter Bathrooms: 0
- Full Bathrooms: 2
- Full Bathrooms in Garage: 0
- Half Bathrooms in Garage: 0
- Three-quarter Bathrooms in Garage: 0
Fireplaces
- Total Fireplaces: 1
- Main Level Fireplaces: 1
Water Heater
- Water Heater Location: Garage
- Water Heater Type: Gas
Heating & Cooling
- Heating: Yes
- Cooling: Yes
Parking
- Garage: Yes
- Garage Attached: Yes
- Garage Spaces: 2
- Parking Features: Driveway, Attached Garage
- Parking Total: 2
Structure
- Roof: Composition
- Exterior Features: Cement Planked
- Foundation: Slab
Lot Details
- Acres: 0.2843
- Foundation: Slab
Schools
- High School District: South Whidbey Island
- High School: So. Whidbey High
- Middle School: South Whidbey Middle
- Elementary School: So. Whidbey Primary
Transportation
- Nearby Bus Line: true
Lot Details
- Acres: 0.2843
- Foundation: Slab
Power
- Energy Source: Electric, Natural Gas, Propane
- Power Company: PSE
Water, Sewer, and Garbage
- Sewer Company: Holmes Harbor Sewer
- Sewer: Sewer Connected
- Water Company: Harbor Hills Water
- Water Source: Community

Betty Codute
Broker | REALTOR®
Send Betty Codute an email



















