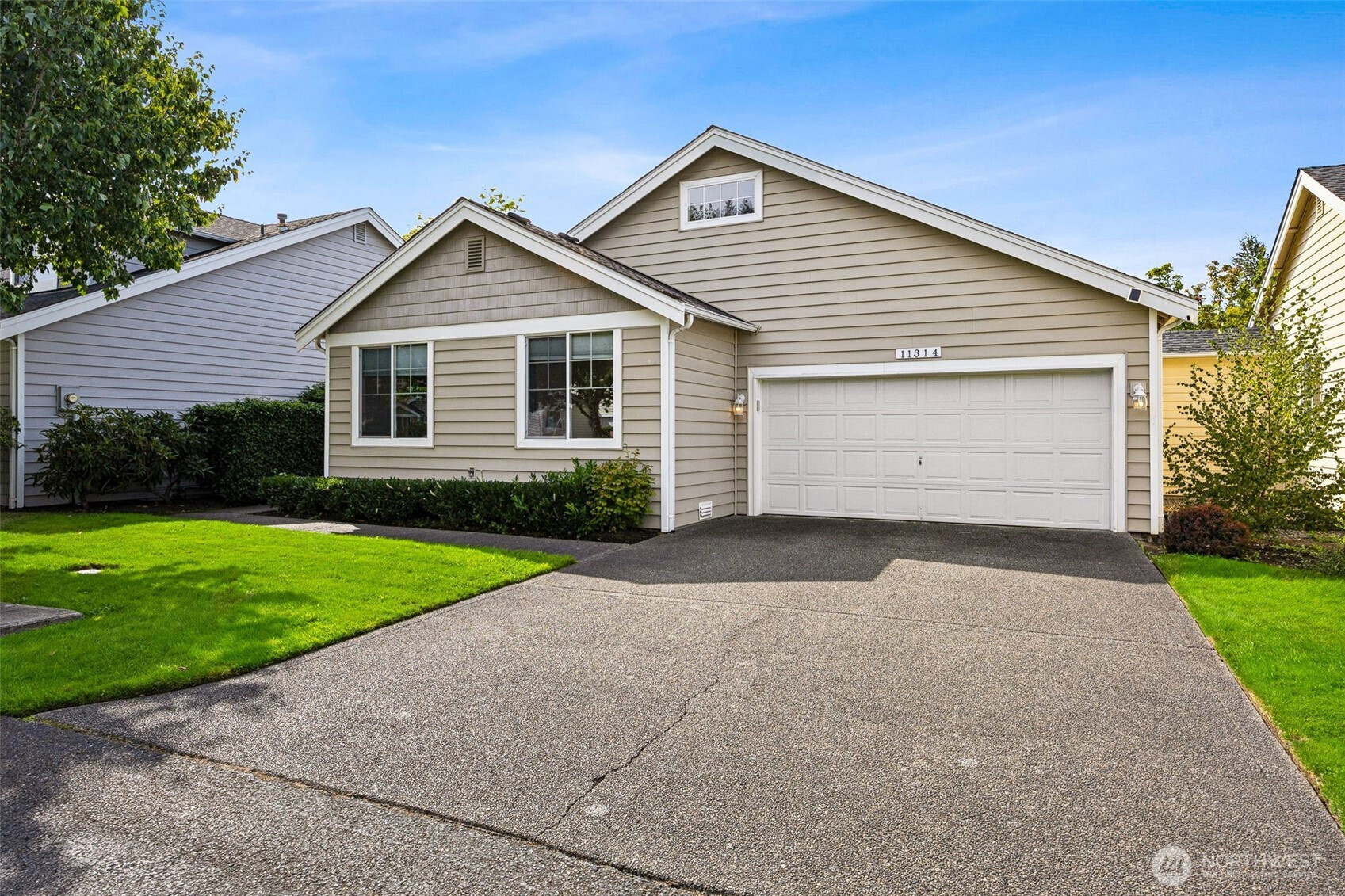

























MLS #2431759 / Listing provided by NWMLS & Keller Williams Realty.
$400,000
11314 3rd Avenue Ct E
Tacoma,
WA
98445
Beds
Baths
Sq Ft
Per Sq Ft
Year Built
Welcome to Amberly Farms, a gated detached condo community in Parkland! This wonderful 3-bedroom, 2-bath, single-story detached condo is located in a quiet community with 24 homes, offering sidewalks, front yard and exterior maintenance, and gated entry. The home features a hardwood entry, high ceilings, a spacious living room with a fireplace and slider access to the back patio and yard, a separate dining area, a kitchen with ample storage, a breakfast bar, and a pantry. The primary suite includes an ensuite bath and double closets, along with a hall bath, two additional bedrooms, a utility room, and an attached two-car garage. Its prime location is close to shopping, restaurants, freeways, transit, and JBLM. Don't miss this gem!
Disclaimer: The information contained in this listing has not been verified by Hawkins-Poe Real Estate Services and should be verified by the buyer.
Open House Schedules
12
4 PM - 6 PM
13
1:30 PM - 3:30 PM
Bedrooms
- Total Bedrooms: 3
- Main Level Bedrooms: 3
- Lower Level Bedrooms: 0
- Upper Level Bedrooms: 0
Bathrooms
- Total Bathrooms: 2
- Half Bathrooms: 0
- Three-quarter Bathrooms: 1
- Full Bathrooms: 1
- Full Bathrooms in Garage: 0
- Half Bathrooms in Garage: 0
- Three-quarter Bathrooms in Garage: 0
Fireplaces
- Total Fireplaces: 1
- Main Level Fireplaces: 1
Water Heater
- Water Heater Location: Garage
- Water Heater Type: Gas
Heating & Cooling
- Heating: Yes
- Cooling: No
Parking
- Garage: Yes
- Garage Attached: Yes
- Garage Spaces: 2
- Parking Features: Driveway, Attached Garage
- Parking Total: 2
Structure
- Roof: Composition
- Exterior Features: Metal/Vinyl, Wood, Wood Products
- Foundation: Poured Concrete
Lot Details
- Lot Features: Paved, Sidewalk
- Acres: 0.2006
- Foundation: Poured Concrete
Schools
- High School District: Franklin Pierce
- High School: Wash High
- Middle School: Perry G Keithley Mid
- Elementary School: Elmhurst Elem
Transportation
- Nearby Bus Line: true
Lot Details
- Lot Features: Paved, Sidewalk
- Acres: 0.2006
- Foundation: Poured Concrete
Power
- Energy Source: Electric, Natural Gas
- Power Company: Parkland Water & Light | Gas: PSE
Water, Sewer, and Garbage
- Sewer Company: Pierce County Sewer
- Sewer: Sewer Connected
- Water Company: Parkland Water & Light
- Water Source: Public

Betty Codute
Broker | REALTOR®
Send Betty Codute an email

























