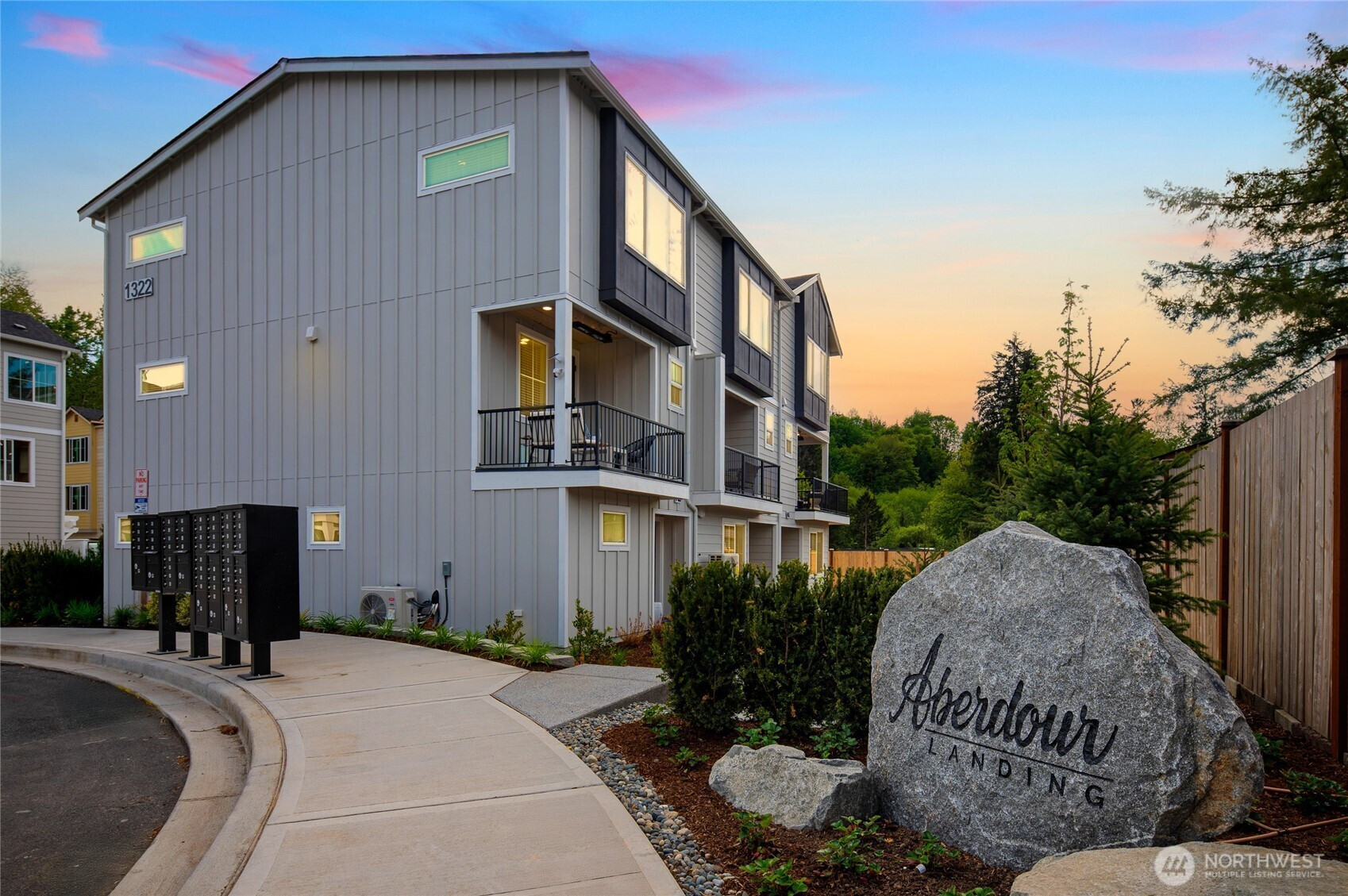















MLS #2432372 / Listing provided by NWMLS & Windermere Real Estate M2 LLC.
$759,900
1322 194th Street SE
Unit B6
Bothell,
WA
98012
Beds
Baths
Sq Ft
Per Sq Ft
Year Built
Welcome to Aberdour Landing, a beautifully crafted new community in Bothell where style meets everyday ease. Lot 6 offers 4 bedrooms and 3.5 baths, including a generous entry-level suite with private bath—ideal for guests or versatile living. The main floor shines with a walk-in pantry, oversized kitchen island, and a dedicated tech niche for work or study. Thoughtful upgrades include a cozy fireplace, heated balcony, stair lighting, and a Ring doorbell for modern convenience. Complete with a full appliance package, car charger outlet, and the timeless classic color scheme, this home blends comfort, elegance, and functionality. Community subject to site registration policy.
Disclaimer: The information contained in this listing has not been verified by Hawkins-Poe Real Estate Services and should be verified by the buyer.
Bedrooms
- Total Bedrooms: 4
- Main Level Bedrooms: 0
- Lower Level Bedrooms: 1
- Upper Level Bedrooms: 3
Bathrooms
- Total Bathrooms: 4
- Half Bathrooms: 1
- Three-quarter Bathrooms: 0
- Full Bathrooms: 3
- Full Bathrooms in Garage: 0
- Half Bathrooms in Garage: 0
- Three-quarter Bathrooms in Garage: 0
Fireplaces
- Total Fireplaces: 1
- Main Level Fireplaces: 1
Water Heater
- Water Heater Type: Electric
Heating & Cooling
- Heating: Yes
- Cooling: Yes
Parking
- Garage: Yes
- Garage Attached: Yes
- Garage Spaces: 2
- Parking Features: Attached Garage
- Parking Total: 2
Structure
- Roof: Composition
- Exterior Features: Cement/Concrete
- Foundation: Poured Concrete
Lot Details
- Lot Features: Paved
- Acres: 0.0207
- Foundation: Poured Concrete
Schools
- High School District: Northshore
- High School: North Creek High School
- Middle School: Skyview Middle School
- Elementary School: Crystal Springs Elem
Lot Details
- Lot Features: Paved
- Acres: 0.0207
- Foundation: Poured Concrete
Power
- Energy Source: Electric
- Power Company: PUD
Water, Sewer, and Garbage
- Sewer Company: Alderwood Water
- Sewer: Sewer Connected
- Water Company: Alderwood Water
- Water Source: Public

Betty Codute
Broker | REALTOR®
Send Betty Codute an email















