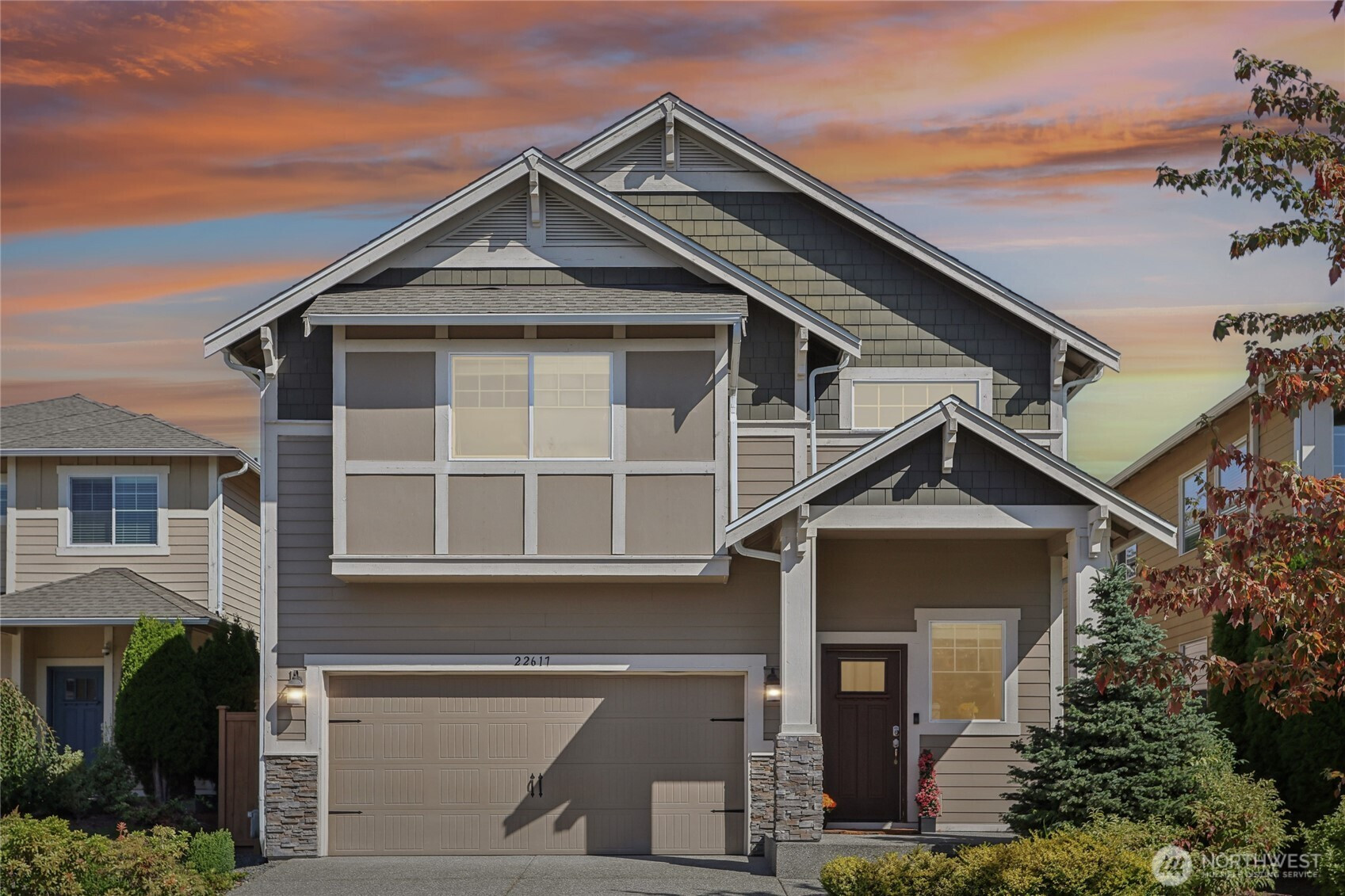







































MLS #2435890 / Listing provided by NWMLS & Redfin Corp..
$1,365,000
22617 36th Drive SE
Bothell,
WA
98021
Beds
Baths
Sq Ft
Per Sq Ft
Year Built
Live at the Reserve at Canyon Park ~ Located on a Cul De Sac:This 3 bedroom + bonus room features hardwood floors on the main level. Granite kitchen countertops, oversized pantry, large open concept area & mudroom with seating. Upstairs you will find the bonus room, oversized primary bedroom with 5 pc bathroom w/ walk in closet & 3 bedrooms. The laundry room allows for additional storage and the big windows allow for natural light and territorial views. Top rated schools and minutes to the freeway! Come visit today!
Disclaimer: The information contained in this listing has not been verified by Hawkins-Poe Real Estate Services and should be verified by the buyer.
Bedrooms
- Total Bedrooms: 4
- Main Level Bedrooms: 0
- Lower Level Bedrooms: 0
- Upper Level Bedrooms: 4
Bathrooms
- Total Bathrooms: 3
- Half Bathrooms: 1
- Three-quarter Bathrooms: 0
- Full Bathrooms: 2
- Full Bathrooms in Garage: 0
- Half Bathrooms in Garage: 0
- Three-quarter Bathrooms in Garage: 0
Fireplaces
- Total Fireplaces: 1
- Main Level Fireplaces: 1
Heating & Cooling
- Heating: Yes
- Cooling: No
Parking
- Garage: Yes
- Garage Attached: Yes
- Garage Spaces: 2
- Parking Features: Attached Garage
- Parking Total: 2
Structure
- Roof: Composition
- Exterior Features: Cement Planked
- Foundation: Poured Concrete
Lot Details
- Lot Features: Cul-De-Sac, Sidewalk
- Acres: 0.0936
- Foundation: Poured Concrete
Schools
- High School District: Northshore
- High School: Buyer To Verify
- Middle School: Buyer To Verify
- Elementary School: Buyer To Verify
Lot Details
- Lot Features: Cul-De-Sac, Sidewalk
- Acres: 0.0936
- Foundation: Poured Concrete
Power
- Energy Source: Electric, Natural Gas
- Power Company: SnoPUD
Water, Sewer, and Garbage
- Sewer Company: Alderwood Water/Sewer
- Sewer: Sewer Connected
- Water Company: Alderwood Water
- Water Source: Public

Betty Codute
Broker | REALTOR®
Send Betty Codute an email







































