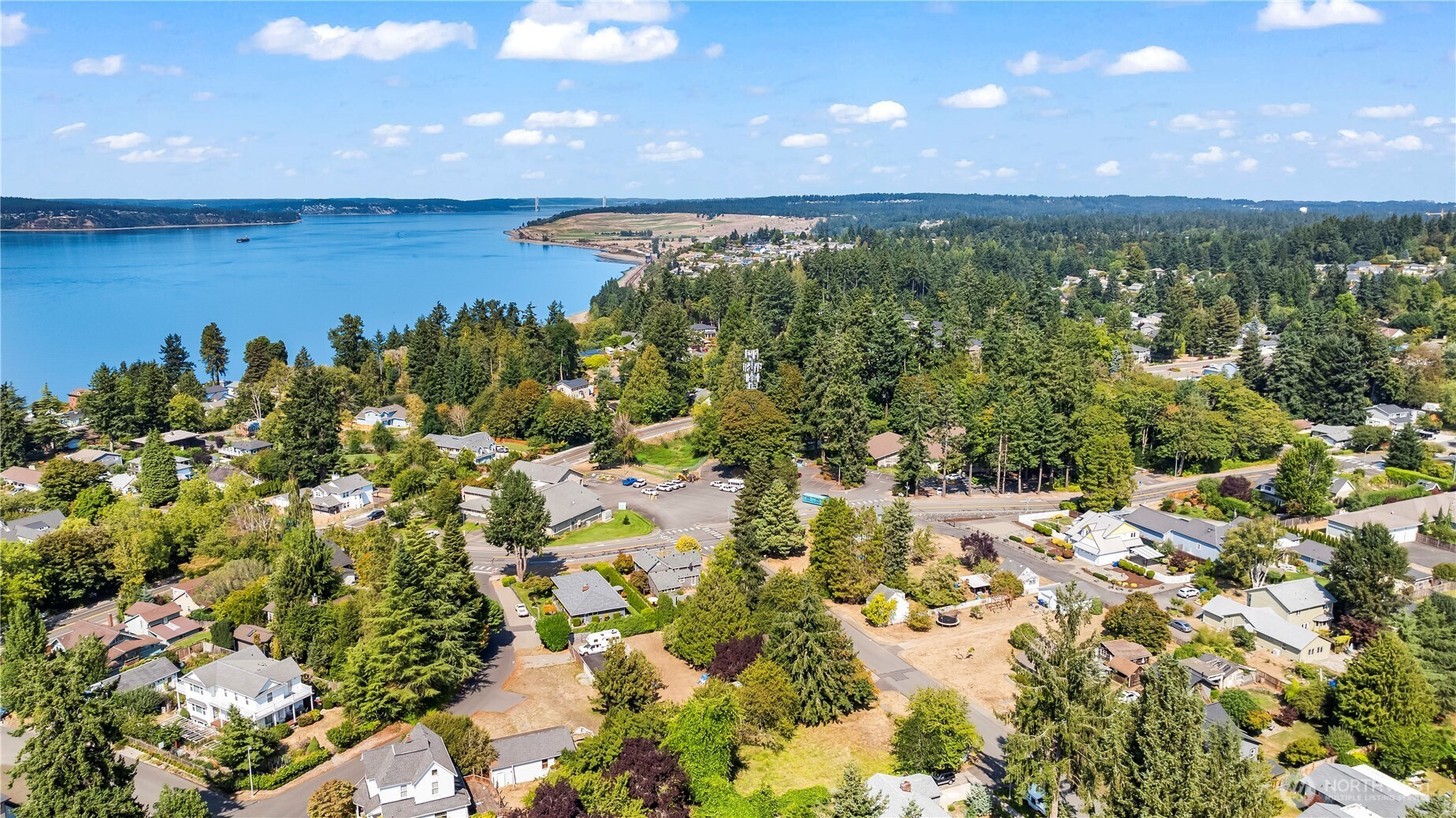


MLS #2436922 / Listing provided by NWMLS & GCH Puget Sound, Inc..
$898,900
728 Blaine Street
Steilacoom,
WA
98388
Beds
Baths
Sq Ft
Per Sq Ft
Year Built
Discover single-level living at its finest with GARRETTE HOMES! The HOLLY rambler features 3 bedrooms, 2 bathrooms, a light-filled GREAT ROOM with coffered ceilings, a gourmet kitchen with island and walk-in pantry, and a private PRIMARY SUITE with spa-inspired bath and oversized walk-in closet. Set on a generous 9,000 sq. ft. lot in scenic Steilacoom, this home blends style, comfort, and functionality. PRESALE OPPORTUNITY—buyers can select a different floor plan, choose from multiple exterior styles, and personalize all finishes at our local DESIGN STUDIO. Don’t wait—properties in this area move fast! Buyer brokers must accompany buyers at the time of their initial visit in order to qualify for full compensation.
Disclaimer: The information contained in this listing has not been verified by Hawkins-Poe Real Estate Services and should be verified by the buyer.
Bedrooms
- Total Bedrooms: 3
- Main Level Bedrooms: 3
- Lower Level Bedrooms: 0
- Upper Level Bedrooms: 0
Bathrooms
- Total Bathrooms: 2
- Half Bathrooms: 0
- Three-quarter Bathrooms: 0
- Full Bathrooms: 2
- Full Bathrooms in Garage: 0
- Half Bathrooms in Garage: 0
- Three-quarter Bathrooms in Garage: 0
Fireplaces
- Total Fireplaces: 1
- Main Level Fireplaces: 1
Water Heater
- Water Heater Location: Garage
- Water Heater Type: Electric Hybrid
Heating & Cooling
- Heating: Yes
- Cooling: Yes
Parking
- Garage: Yes
- Garage Attached: Yes
- Garage Spaces: 3
- Parking Features: Driveway, Attached Garage
- Parking Total: 3
Structure
- Roof: Composition
- Exterior Features: Cement Planked
- Foundation: Poured Concrete
Lot Details
- Acres: 0.2066
- Foundation: Poured Concrete
Schools
- High School District: Steilacoom Historica
Lot Details
- Acres: 0.2066
- Foundation: Poured Concrete
Power
- Energy Source: Propane
- Power Company: Town of Steilacoom
Water, Sewer, and Garbage
- Sewer Company: Town of Steilacoom
- Sewer: Sewer Connected
- Water Company: Town of Steilacoom
- Water Source: Public

Betty Codute
Broker | REALTOR®
Send Betty Codute an email


