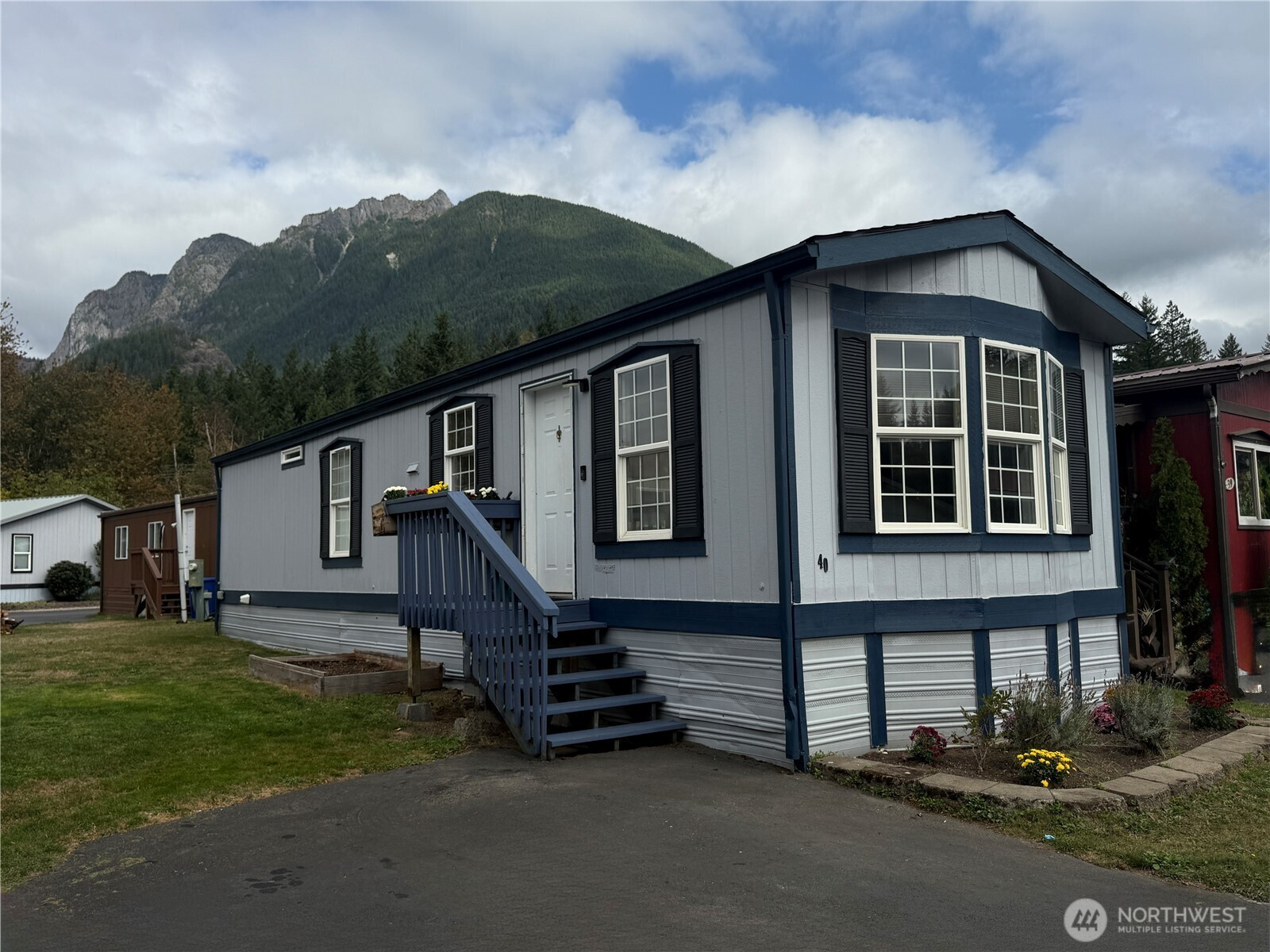










MLS #2438377 / Listing provided by NWMLS .
$85,000
43010 SE North Bend Way
Unit 40
North Bend,
WA
98045
Beds
Baths
Sq Ft
Per Sq Ft
Year Built
Welcome to this adorable and well-maintained 2-bedroom, 1-bath manufactured home in the desirable community of North Bend. The inviting floor plan features a family room that flows into the kitchen and dining area, offering comfort and ease for daily living. Step outside to enjoy views of Mount Si and the natural beauty of the area. Parking for two vehicles included. Convenient location close to shopping, dining, abundant trails, and easy I-90 access. An outdoorsy person's dream location! Pet restrictions and Park approval required; space rent is $1,100/month.
Disclaimer: The information contained in this listing has not been verified by Hawkins-Poe Real Estate Services and should be verified by the buyer.
Bedrooms
- Total Bedrooms: 2
- Upper Level Bedrooms: 0
Bathrooms
- Total Bathrooms: 1
- Half Bathrooms: 0
- Three-quarter Bathrooms: 0
- Full Bathrooms: 1
Fireplaces
- Total Fireplaces: 0
Water Heater
- Water Heater Location: behind wall in primary closet
- Water Heater Type: Electric
Heating & Cooling
- Heating: Yes
- Cooling: No
Parking
- Parking Features: Uncovered
- Parking Total: 2
- Open Parking Spaces: 2
Structure
- Roof: Composition
- Exterior Features: Wood, Wood Products
- Foundation: Tie Down
Lot Details
- Lot Features: Paved
- Acres: 0
- Foundation: Tie Down
Schools
- High School District: Snoqualmie Valley
- High School: Mount Si High
- Middle School: Twin Falls Mid
- Elementary School: Buyer To Verify
Lot Details
- Lot Features: Paved
- Acres: 0
- Foundation: Tie Down
Power
- Energy Source: Electric
- Power Company: PSE
Water, Sewer, and Garbage
- Sewer Company: Mount Si Mobile Home Park
- Water Company: Mount Si Mobile Home Park
- Water Source: Community

Betty Codute
Broker | REALTOR®
Send Betty Codute an email










