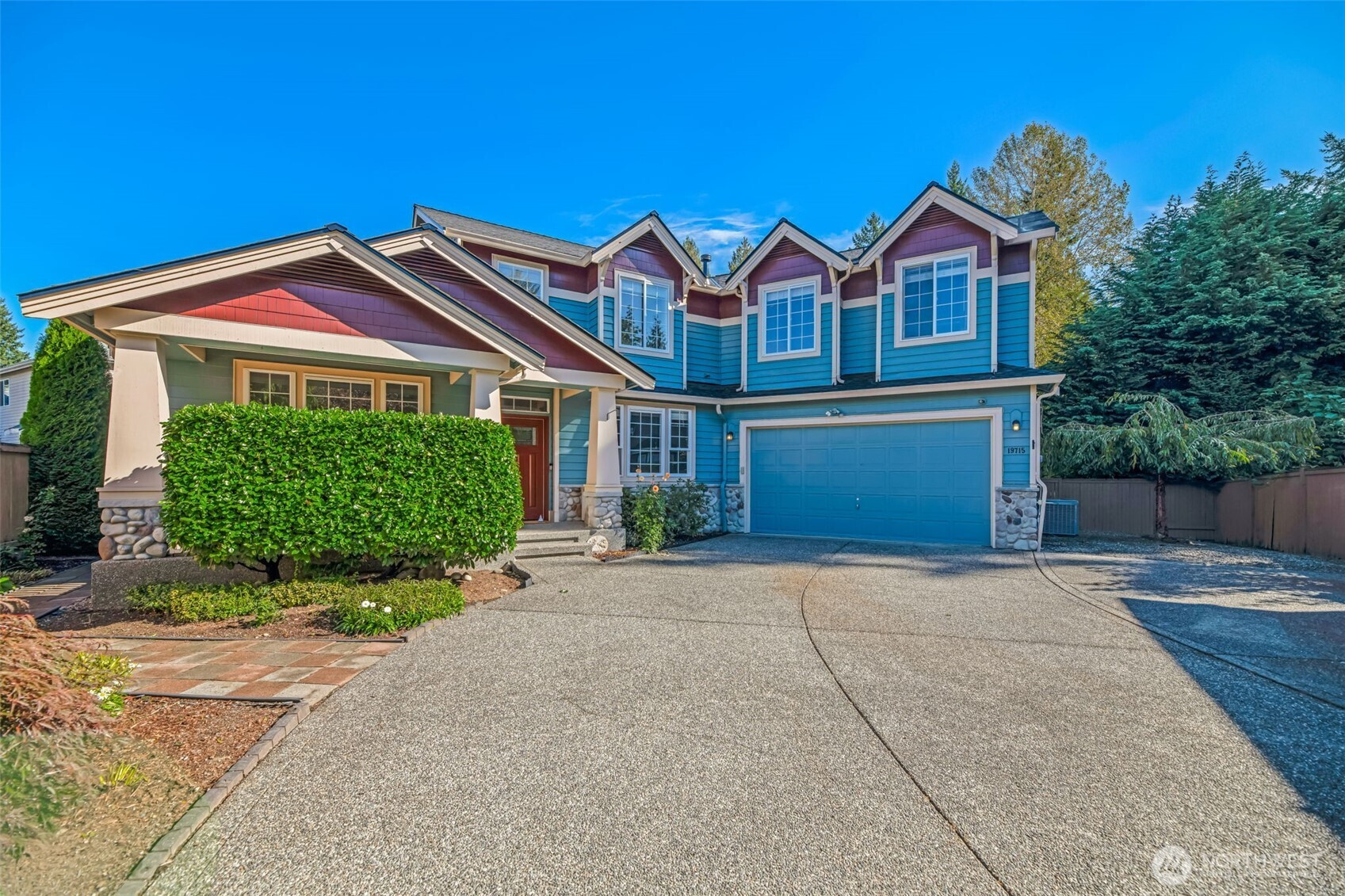






































MLS #2439566 / Listing provided by NWMLS .
$1,175,000
19715 1st Avenue W
Bothell,
WA
98012
Beds
Baths
Sq Ft
Per Sq Ft
Year Built
Located in the desirable Northshore school district! Spacious home featuring main floor bedroom and parking for 6+ cars! No HOA! Situated at end of a cul-de-sac in beautiful neighborhood. Formal entry w/20' ceilings, hardwood floors, lots of interior detailing- coffered ceilings, wainscotting living/dining rms. Large kitchen w/wood floors open to family room w/eating area- glass doors to rear yard. Huge owner's suite w/private bath & walk-in closet, 2 additional bedrooms, large open loft area could be an office, study or hang out area. Freshly painted with new carpet and new roof in 2025
Disclaimer: The information contained in this listing has not been verified by Hawkins-Poe Real Estate Services and should be verified by the buyer.
Bedrooms
- Total Bedrooms: 4
- Main Level Bedrooms: 1
- Lower Level Bedrooms: 0
- Upper Level Bedrooms: 3
Bathrooms
- Total Bathrooms: 3
- Half Bathrooms: 1
- Three-quarter Bathrooms: 0
- Full Bathrooms: 2
- Full Bathrooms in Garage: 0
- Half Bathrooms in Garage: 0
- Three-quarter Bathrooms in Garage: 0
Fireplaces
- Total Fireplaces: 1
- Main Level Fireplaces: 1
Water Heater
- Water Heater Location: garage
- Water Heater Type: gas
Heating & Cooling
- Heating: Yes
- Cooling: Yes
Parking
- Garage: Yes
- Garage Attached: Yes
- Garage Spaces: 2
- Parking Features: Driveway, Attached Garage
- Parking Total: 2
Structure
- Roof: Composition
- Exterior Features: Wood, Wood Products
- Foundation: Concrete Ribbon
Lot Details
- Lot Features: Cul-De-Sac, Curbs, Paved
- Acres: 0.1441
- Foundation: Concrete Ribbon
Schools
- High School District: Northshore
Lot Details
- Lot Features: Cul-De-Sac, Curbs, Paved
- Acres: 0.1441
- Foundation: Concrete Ribbon
Power
- Energy Source: Natural Gas
- Power Company: Sno PUD
Water, Sewer, and Garbage
- Sewer Company: Alderwood Water District
- Sewer: Sewer Connected
- Water Company: Alderwood Water District
- Water Source: Public

Betty Codute
Broker | REALTOR®
Send Betty Codute an email






































