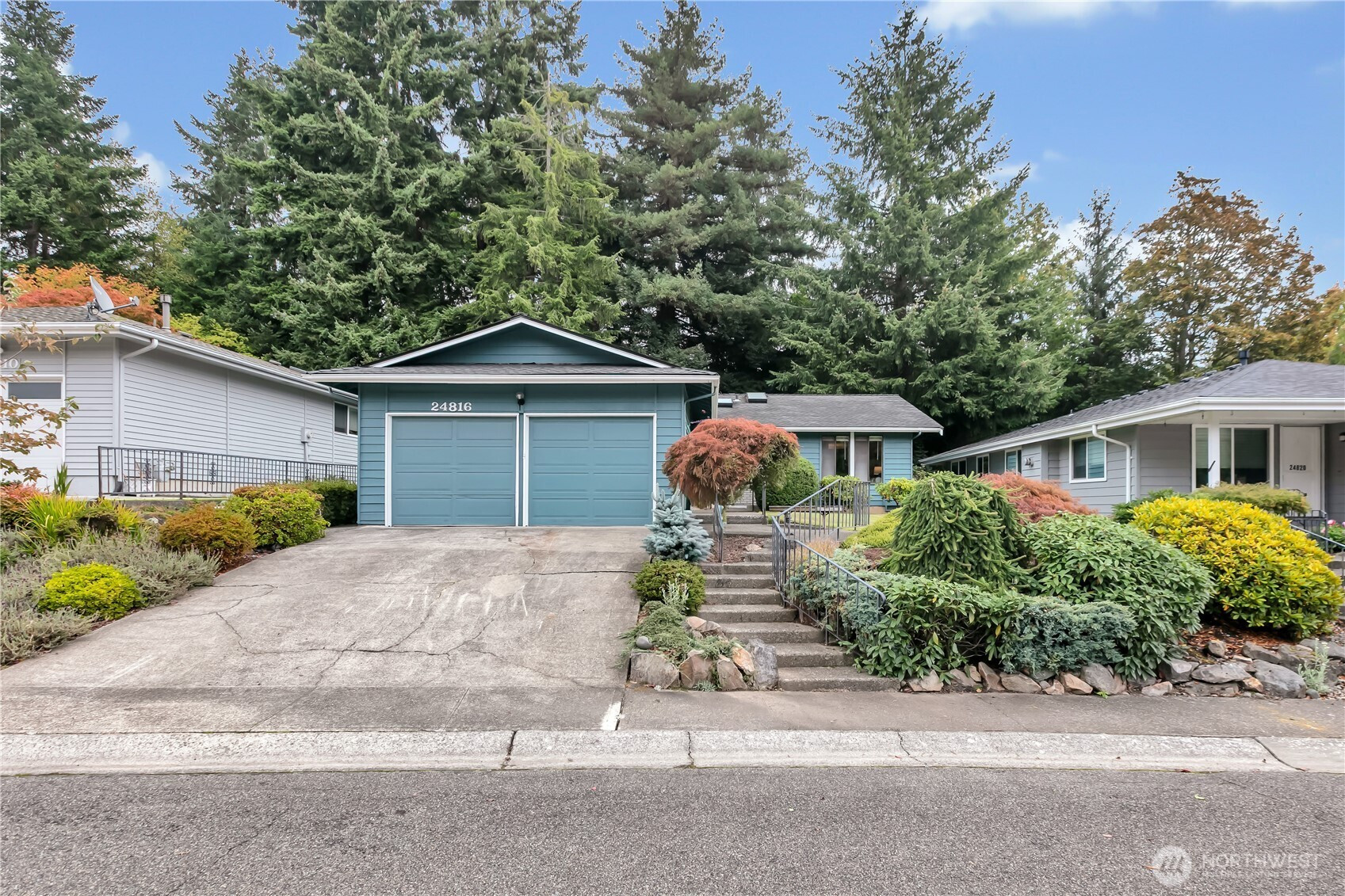




















MLS #2440325 / Listing provided by NWMLS & John L. Scott, Inc..
$515,950
24816 11th Avenue S
Des Moines,
WA
98198
Beds
Baths
Sq Ft
Per Sq Ft
Year Built
Welcome to Huntington Park! This well maintained 2 bedroom rambler offers light and bright living spaces, an inviting kitchen with eating area, and a spacious primary suite with private bath. Beautifully landscaped grounds, with lawn service, complement the comfortable single-level layout with abundant windows. This home has many skylights and solar tubes too. Huntington Park is a vibrant 55+ community where neighbors gather for clubhouse events, games, classes, and daily coffee. Enjoy the pool, library, RV parking lot, and over 2.5 miles of greenbelt trails to explore. This home is adjacent to the trails, just outside your back door and a plus for added privacy!. Minutes from downtown Des Moines, the marina, and Saltwater State Park.
Disclaimer: The information contained in this listing has not been verified by Hawkins-Poe Real Estate Services and should be verified by the buyer.
Bedrooms
- Total Bedrooms: 2
- Main Level Bedrooms: 2
- Lower Level Bedrooms: 0
- Upper Level Bedrooms: 0
Bathrooms
- Total Bathrooms: 2
- Half Bathrooms: 0
- Three-quarter Bathrooms: 1
- Full Bathrooms: 1
- Full Bathrooms in Garage: 0
- Half Bathrooms in Garage: 0
- Three-quarter Bathrooms in Garage: 0
Fireplaces
- Total Fireplaces: 1
- Main Level Fireplaces: 1
Water Heater
- Water Heater Location: Garage
- Water Heater Type: Gas
Heating & Cooling
- Heating: Yes
- Cooling: Yes
Parking
- Garage: Yes
- Garage Attached: Yes
- Garage Spaces: 2
- Parking Features: Attached Garage, RV Parking
- Parking Total: 2
Structure
- Roof: Composition
- Exterior Features: Brick, Wood
- Foundation: Poured Concrete
Lot Details
- Lot Features: Curbs, Paved, Sidewalk
- Acres: 0.1084
- Foundation: Poured Concrete
Schools
- High School District: Highline
- High School: Mount Rainier High
- Middle School: Pacific Mid
- Elementary School: Parkside Primary
Lot Details
- Lot Features: Curbs, Paved, Sidewalk
- Acres: 0.1084
- Foundation: Poured Concrete
Power
- Energy Source: Natural Gas
- Power Company: PSE
Water, Sewer, and Garbage
- Sewer Company: Midway Sewer District
- Sewer: Sewer Connected
- Water Company: Highline Water District
- Water Source: Public

Betty Codute
Broker | REALTOR®
Send Betty Codute an email




















