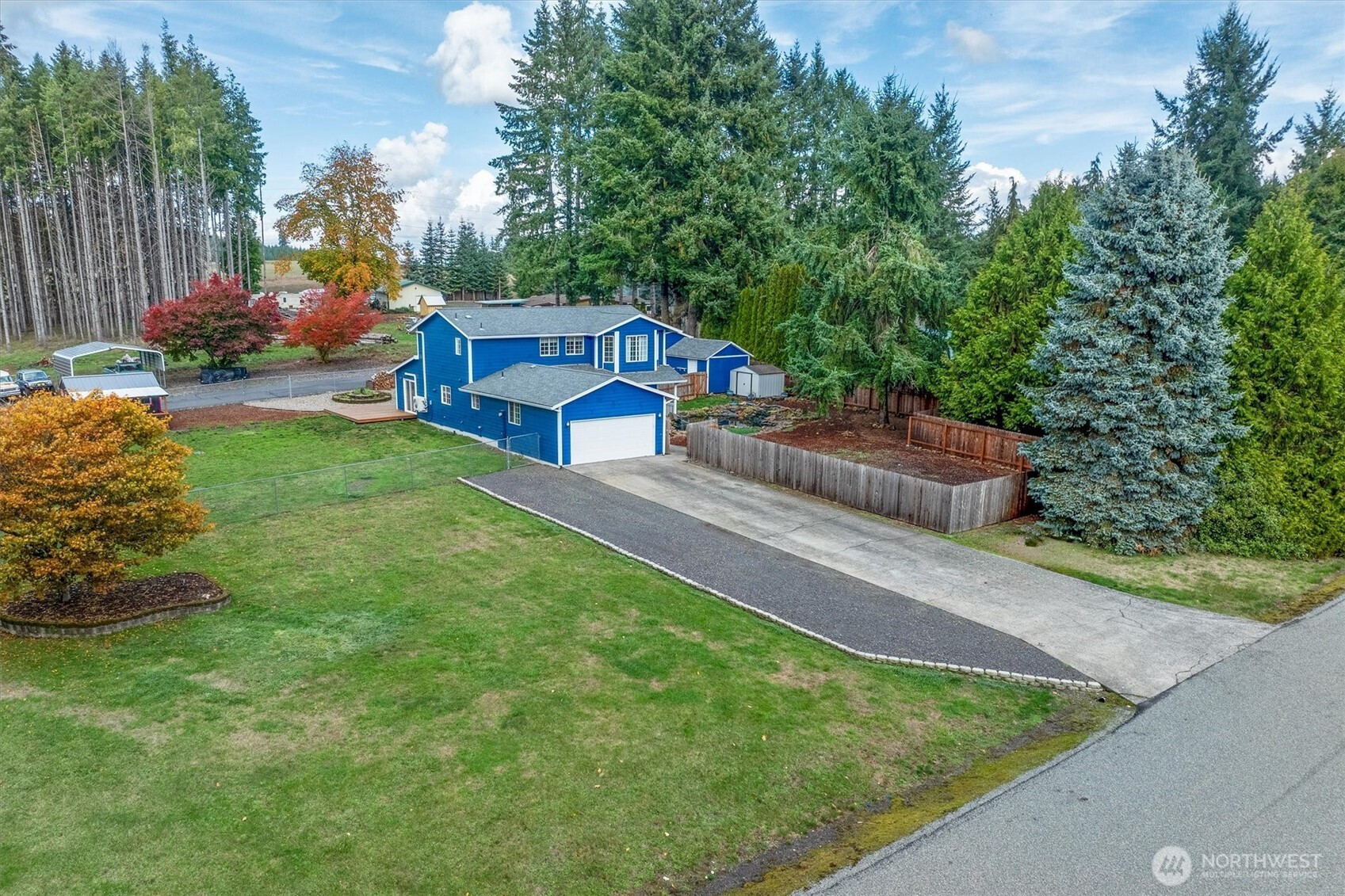







































MLS #2444725 / Listing provided by NWMLS & Keller Williams-Premier Prtnrs.
$675,000
103 Kingsley Drive
Castle Rock,
WA
98611
Beds
Baths
Sq Ft
Per Sq Ft
Year Built
Move In Ready & Packed with Value! This Spacious 2,400+ SF Home Features 3 Bedrooms, 3 Baths, & Abundant Parking: An Attached Finished 2 Car Garage, Detached 2 Car Carport, Plus a Huge 4 Car Garage Shop w/ Atlas Automotive Lift and Many Uses. A 659 SF Finished Bonus Finished Guest Quarters w/ Bonus Room and w/ Kitchenette Wet Bart & .75 Bath Adds Extra Flexible Living Space or Hobby Space. Enjoy An Airy Kitchen w/ Stainless Appliances & Island w/ Eating Space. Generous Dining Room. Bright Sunroom, Main Floor Office Den Rec Room, & Generous Living Areas. Outdoor Highlights Include a Huge Deck, Koi Pond, Fenced Yards, 2 Useful Outbuildings, Newer Roofs, & Ductless Heating & Cooling. All On Nearly an Acre Corner Lot w/ Public Water & Septic.
Disclaimer: The information contained in this listing has not been verified by Hawkins-Poe Real Estate Services and should be verified by the buyer.
Bedrooms
- Total Bedrooms: 3
- Main Level Bedrooms: 0
- Lower Level Bedrooms: 0
- Upper Level Bedrooms: 3
Bathrooms
- Total Bathrooms: 4
- Half Bathrooms: 0
- Three-quarter Bathrooms: 3
- Full Bathrooms: 1
- Full Bathrooms in Garage: 0
- Half Bathrooms in Garage: 0
- Three-quarter Bathrooms in Garage: 1
Fireplaces
- Total Fireplaces: 0
Heating & Cooling
- Heating: Yes
- Cooling: Yes
Parking
- Garage: Yes
- Garage Attached: Yes
- Garage Spaces: 8
- Parking Features: Driveway, Attached Garage, Detached Garage, Off Street, RV Parking
- Parking Total: 8
Structure
- Roof: Composition
- Exterior Features: Cement Planked, Wood, Wood Products
- Foundation: Poured Concrete
Lot Details
- Lot Features: Corner Lot, Dead End Street, Paved, Secluded
- Acres: 0.7982
- Foundation: Poured Concrete
Schools
- High School District: Toutle Lake
- High School: Toutle Lake High
- Middle School: Toutle Lake High
- Elementary School: Toutle Lake Elem
Lot Details
- Lot Features: Corner Lot, Dead End Street, Paved, Secluded
- Acres: 0.7982
- Foundation: Poured Concrete
Power
- Energy Source: Electric
- Power Company: Cowlitz PUD
Water, Sewer, and Garbage
- Sewer Company: On Site Septic
- Sewer: Septic Tank
- Water Company: Cowlitz County
- Water Source: Public

Betty Codute
Broker | REALTOR®
Send Betty Codute an email







































