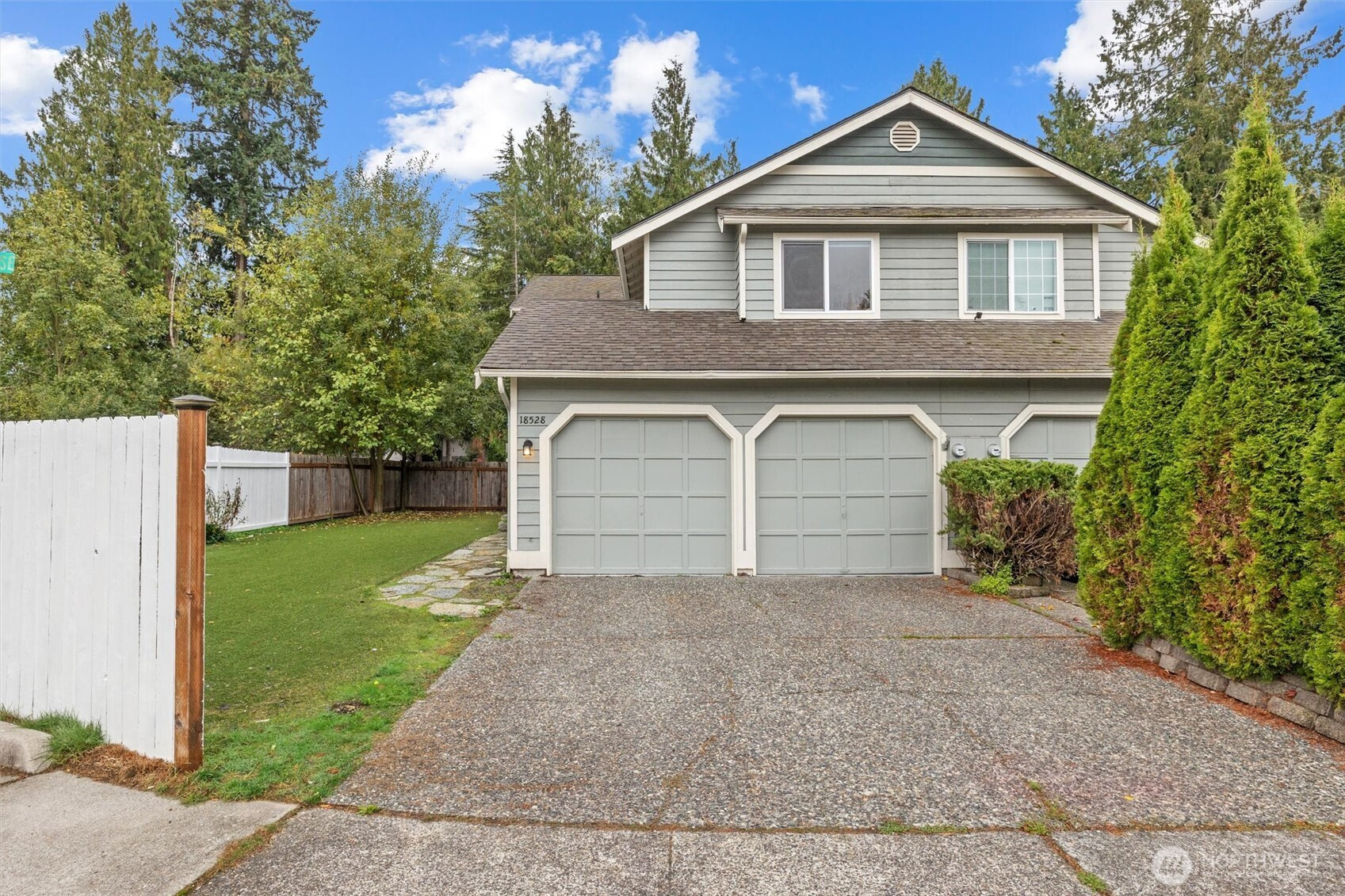






































MLS #2449208 / Listing provided by NWMLS & Keller Williams Rlty Bellevue.
$620,000
18528 20th Drive SE
Bothell,
WA
98012
Beds
Baths
Sq Ft
Per Sq Ft
Year Built
This three bedroom home offers an open concept layout including an dining area with a coffered ceiling, and two living spaces with an electric fireplace. Charming French doors open to the back patio and low-maintenance artificial turf. Upstairs features a primary bedroom with a full bath, and two additional bedrooms. The home sits on a desirable corner lot and is located within the desirable Northshore school district and just a short distance to grocery stores, restaurants, and gyms. No HOA!
Disclaimer: The information contained in this listing has not been verified by Hawkins-Poe Real Estate Services and should be verified by the buyer.
Bedrooms
- Total Bedrooms: 3
- Main Level Bedrooms: 0
- Lower Level Bedrooms: 0
- Upper Level Bedrooms: 3
Bathrooms
- Total Bathrooms: 3
- Half Bathrooms: 1
- Three-quarter Bathrooms: 0
- Full Bathrooms: 2
- Full Bathrooms in Garage: 0
- Half Bathrooms in Garage: 0
- Three-quarter Bathrooms in Garage: 0
Fireplaces
- Total Fireplaces: 1
- Main Level Fireplaces: 1
Water Heater
- Water Heater Location: Main floor bathroom
Heating & Cooling
- Heating: Yes
- Cooling: Yes
Parking
- Garage: Yes
- Garage Attached: Yes
- Garage Spaces: 1
- Parking Features: Driveway, Attached Garage
- Parking Total: 1
Structure
- Roof: Composition
- Exterior Features: Wood Products
- Foundation: Poured Concrete
Lot Details
- Lot Features: Corner Lot, Cul-De-Sac, Paved, Sidewalk
- Acres: 0.07
- Foundation: Poured Concrete
Schools
- High School District: Northshore
Transportation
- Nearby Bus Line: true
Lot Details
- Lot Features: Corner Lot, Cul-De-Sac, Paved, Sidewalk
- Acres: 0.07
- Foundation: Poured Concrete
Power
- Energy Source: Electric
- Power Company: SnoPUD
Water, Sewer, and Garbage
- Sewer Company: Alderwood Water & Wastewater
- Sewer: Sewer Connected
- Water Company: Alderwood Water & Wastewater
- Water Source: Public

Betty Codute
Broker | REALTOR®
Send Betty Codute an email






































