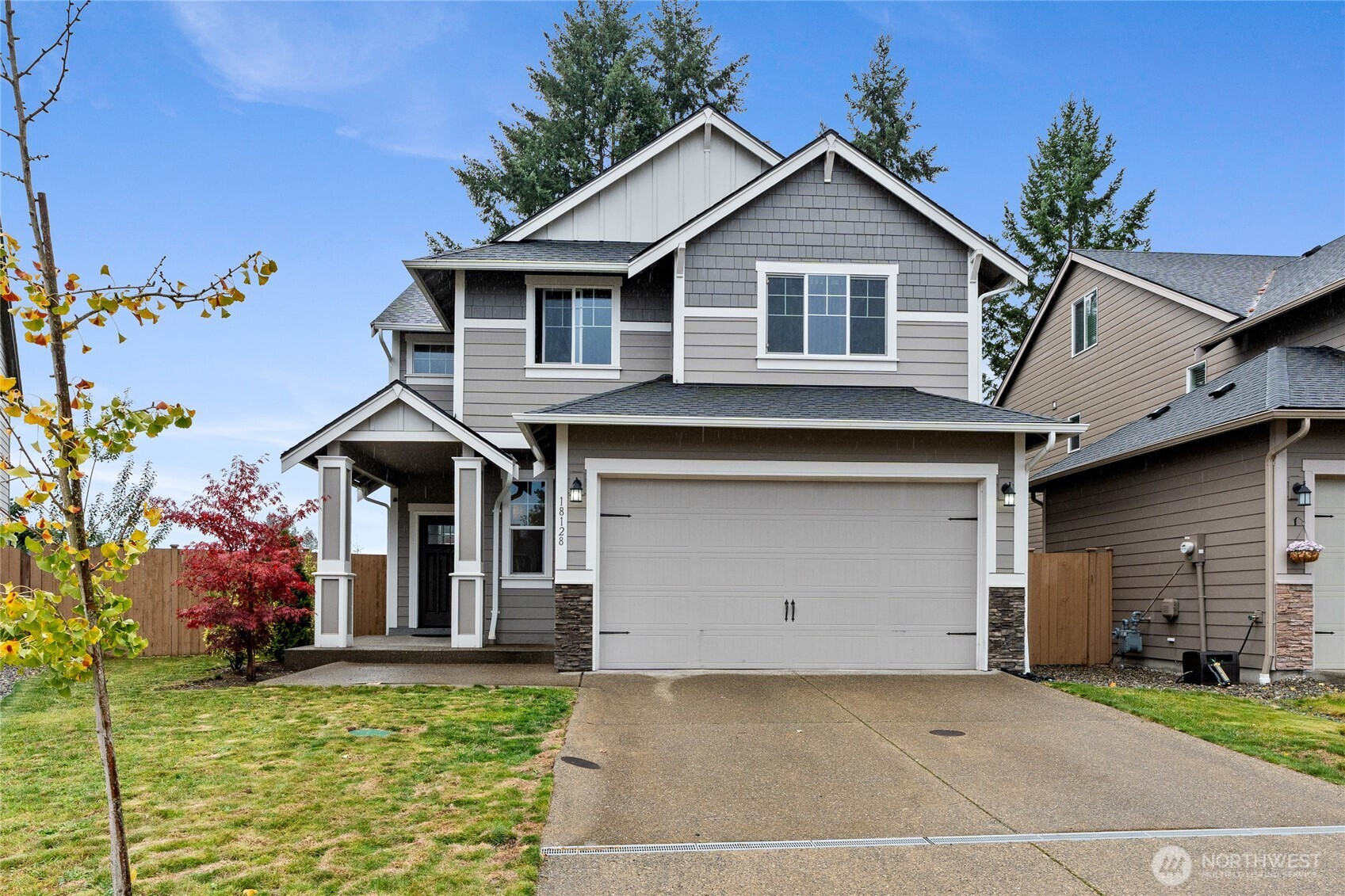





































MLS #2449249 / Listing provided by NWMLS & Windermere Professional Prtnrs.
$625,000
18128 38th Avenue Ct E
Tacoma,
WA
98446
Beds
Baths
Sq Ft
Per Sq Ft
Year Built
Welcome home to this beautifully designed 4BR/3.25BA in desirable Sierra Vista community! Featuring a thoughtful floor plan that includes den/office on main floor & a potential 2nd primary suite on the 3rd level-ideal for guests or multi-generational living. The modern kitchen features stainless appliances, quartz counters & a spacious island overlooking the open concept great room-ideal for entertaining. Enjoy year-round comfort with tankless hot water heater, energy-efficient systems & contemporary finishes. Upstairs, the primary suite boasts a luxurious ensuite bath & generous walk-in closet, while additional bedrooms provide versatility and space. Relax on the covered patio in the fenced yard. Close proximity to parks, schools & JBLM!
Disclaimer: The information contained in this listing has not been verified by Hawkins-Poe Real Estate Services and should be verified by the buyer.
Bedrooms
- Total Bedrooms: 4
- Main Level Bedrooms: 0
- Lower Level Bedrooms: 0
- Upper Level Bedrooms: 4
Bathrooms
- Total Bathrooms: 4
- Half Bathrooms: 1
- Three-quarter Bathrooms: 1
- Full Bathrooms: 2
- Full Bathrooms in Garage: 0
- Half Bathrooms in Garage: 0
- Three-quarter Bathrooms in Garage: 0
Fireplaces
- Total Fireplaces: 1
- Main Level Fireplaces: 1
Heating & Cooling
- Heating: Yes
- Cooling: No
Parking
- Garage: Yes
- Garage Attached: Yes
- Garage Spaces: 2
- Parking Features: Driveway, Attached Garage
- Parking Total: 2
Structure
- Roof: Composition
- Exterior Features: Cement Planked, Stone, Wood, Wood Products
- Foundation: Poured Concrete
Lot Details
- Lot Features: Cul-De-Sac, Dead End Street, Paved, Sidewalk
- Acres: 0.1549
- Foundation: Poured Concrete
Schools
- High School District: Bethel
- High School: Buyer To Verify
- Middle School: Buyer To Verify
- Elementary School: Buyer To Verify
Lot Details
- Lot Features: Cul-De-Sac, Dead End Street, Paved, Sidewalk
- Acres: 0.1549
- Foundation: Poured Concrete
Power
- Energy Source: Electric, Natural Gas
Water, Sewer, and Garbage
- Sewer: Sewer Connected
- Water Source: Public

Betty Codute
Broker | REALTOR®
Send Betty Codute an email





































