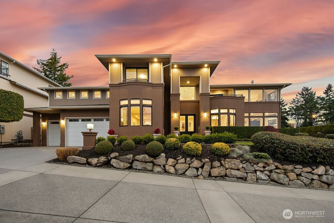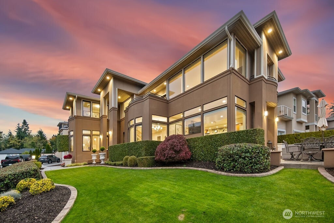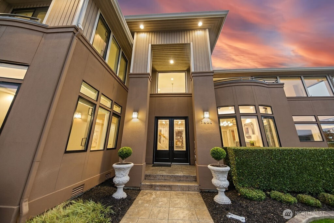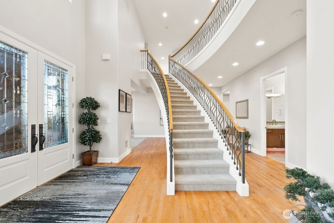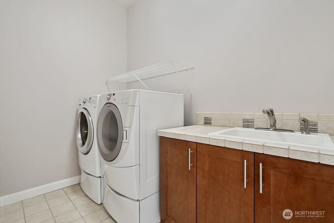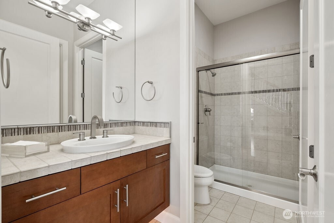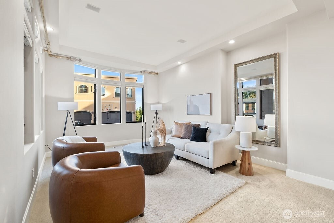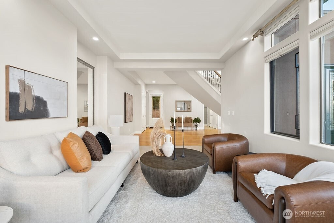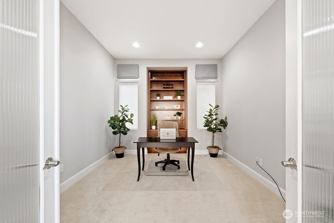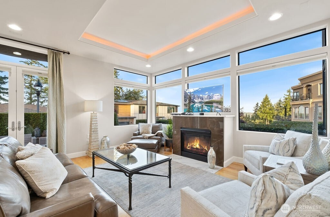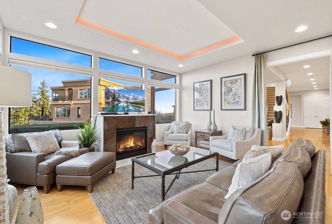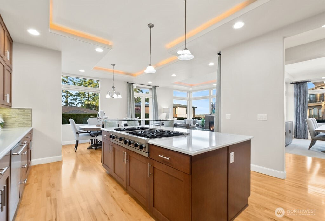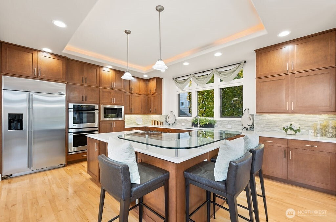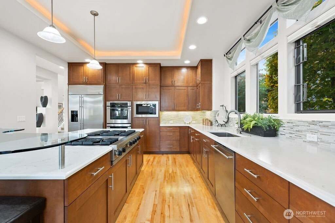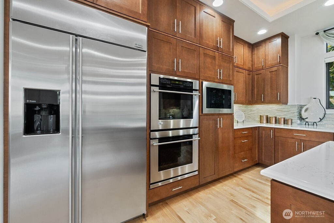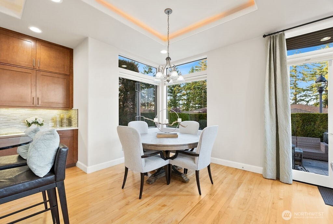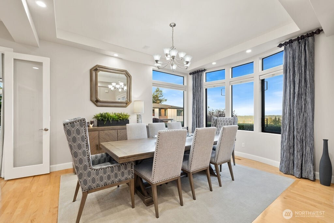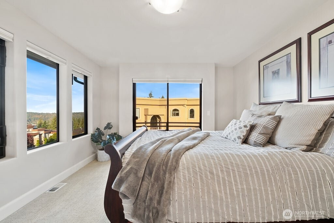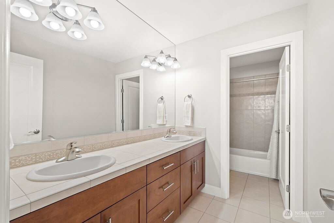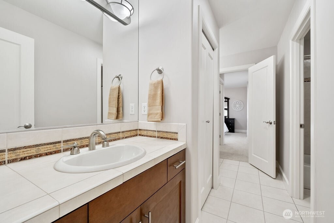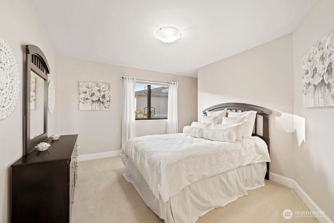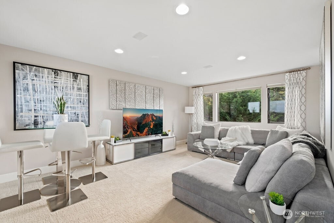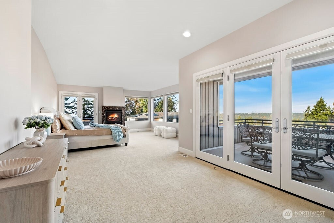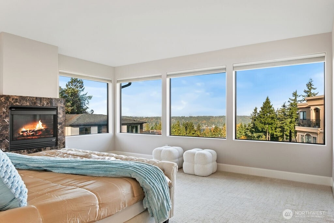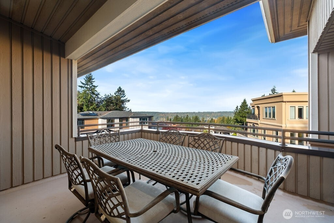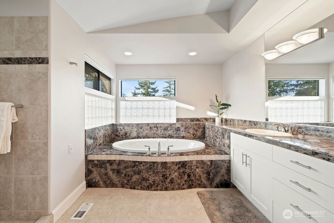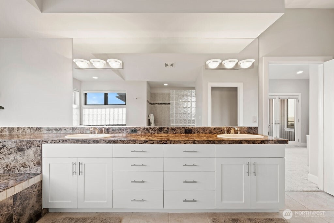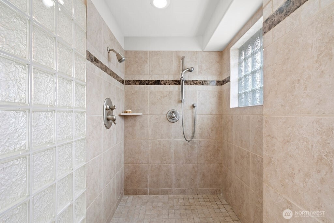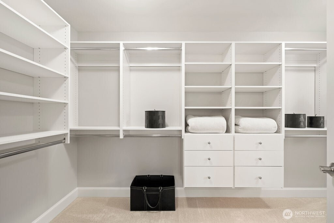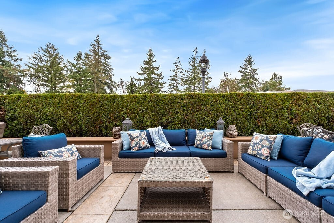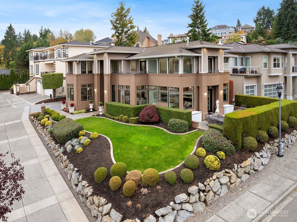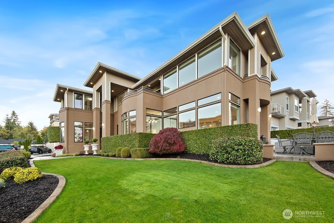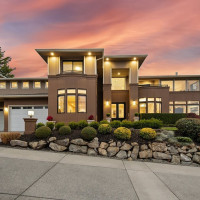
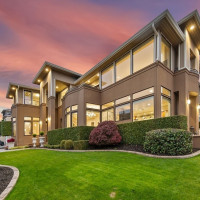
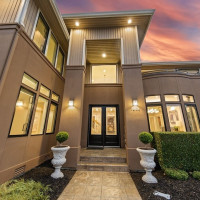


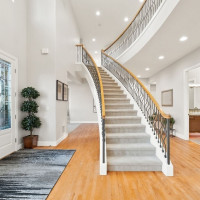
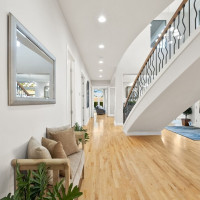
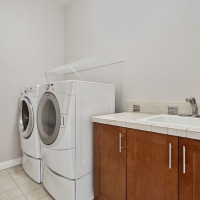
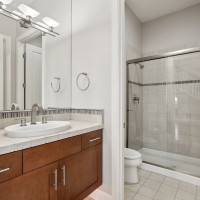
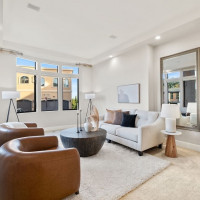
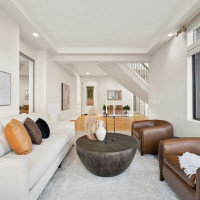

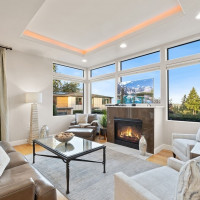
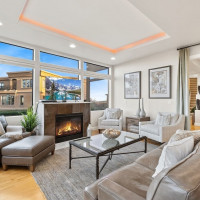
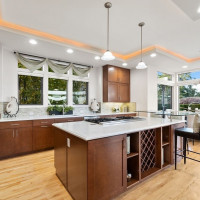
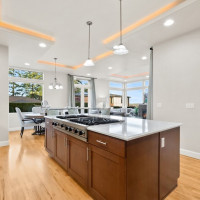
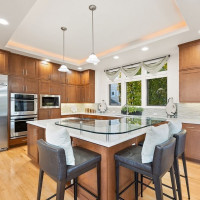
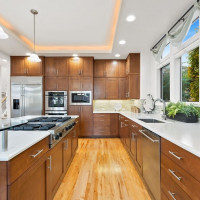
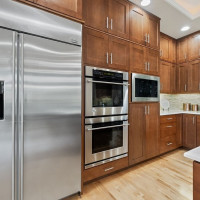
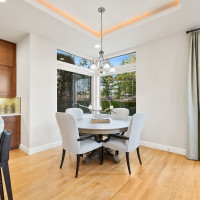
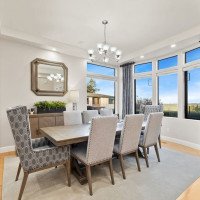
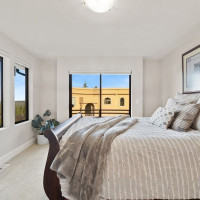
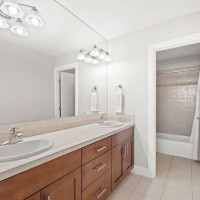
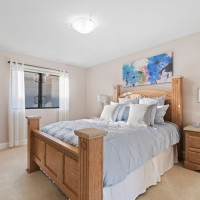
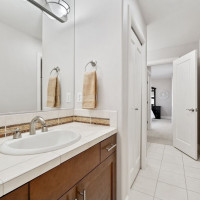
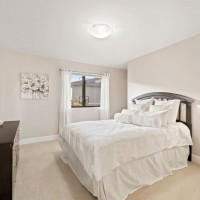
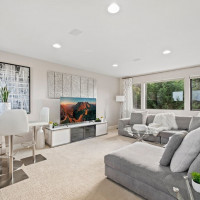
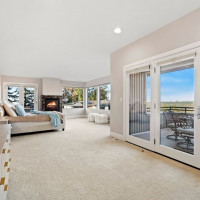

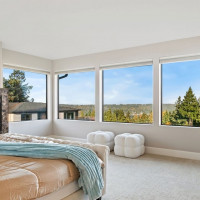
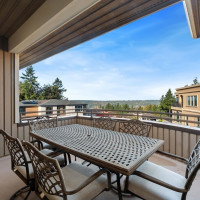

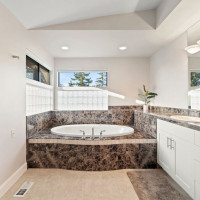
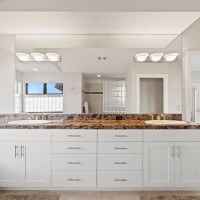
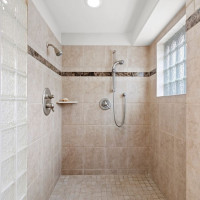
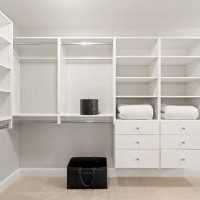
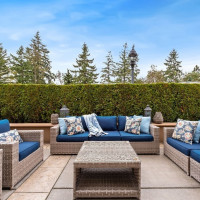
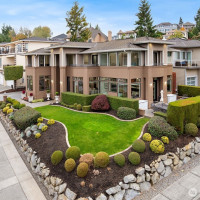
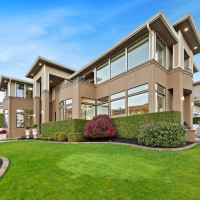

Matterport 3D Virtual Tour Photo Gallery
MLS #2450784 / Listing provided by NWMLS & Keller Williams Realty PS.
$2,499,999
7404 117th Place SE
Newcastle,
WA
98056
Beds
Baths
Sq Ft
Per Sq Ft
Year Built
Experience craftsmanship and comfort in this custom-built Classic Concepts home, where elegance meets everyday living. The grand entry opens to a stunning floating staircase and open dining area. With tall ceilings and three living areas, this home offers space for entertaining, relaxing, or working from home in the large dedicated office. Recent upgrades include beautifully resealed hardwood floors, a modern kitchen with new backsplash, countertops, and appliances, plus designer pet-friendly carpet. Enjoy breathtaking views of Seattle, Bellevue, and Lake WA, all from a meticulously maintained home just up the hill from the VMAC. Every detail — from the generator wiring to the hot/cold garage spigot — speaks to quality throughout.
Disclaimer: The information contained in this listing has not been verified by Hawkins-Poe Real Estate Services and should be verified by the buyer.
Open House Schedules
2
12 PM - 3 PM
Bedrooms
- Total Bedrooms: 4
- Main Level Bedrooms: 0
- Lower Level Bedrooms: 0
- Upper Level Bedrooms: 4
Bathrooms
- Total Bathrooms: 4
- Half Bathrooms: 0
- Three-quarter Bathrooms: 1
- Full Bathrooms: 3
- Full Bathrooms in Garage: 0
- Half Bathrooms in Garage: 0
- Three-quarter Bathrooms in Garage: 0
Fireplaces
- Total Fireplaces: 2
- Main Level Fireplaces: 1
- Upper Level Fireplaces: 1
Water Heater
- Water Heater Location: Garage
- Water Heater Type: Natural Gas
Heating & Cooling
- Heating: Yes
- Cooling: Yes
Parking
- Garage: Yes
- Garage Attached: Yes
- Garage Spaces: 3
- Parking Features: Driveway, Attached Garage
- Parking Total: 3
Structure
- Roof: Composition, See Remarks
- Exterior Features: Cement Planked, See Remarks, Stucco
- Foundation: Poured Concrete
Lot Details
- Acres: 0.1834
- Foundation: Poured Concrete
Schools
- High School District: Renton
- High School: Hazen Snr High
- Middle School: Risdon Middle School
- Elementary School: Hazelwood Elem
Transportation
- Nearby Bus Line: true
Lot Details
- Acres: 0.1834
- Foundation: Poured Concrete
Power
- Energy Source: Electric, Natural Gas
- Power Company: Puget Sound Energy
Water, Sewer, and Garbage
- Sewer Company: Coal Creek Utility District
- Sewer: Sewer Connected
- Water Company: Coal Creek Utility District
- Water Source: Public

Betty Codute
Broker | REALTOR®
Send Betty Codute an email
